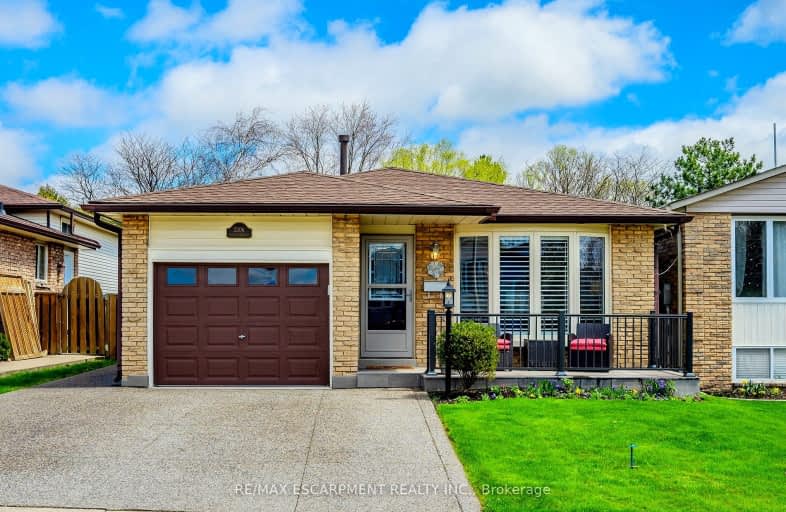Somewhat Walkable
- Some errands can be accomplished on foot.
Some Transit
- Most errands require a car.
Somewhat Bikeable
- Most errands require a car.

Paul A Fisher Public School
Elementary: PublicBrant Hills Public School
Elementary: PublicBruce T Lindley
Elementary: PublicSt Marks Separate School
Elementary: CatholicRolling Meadows Public School
Elementary: PublicSt Timothy Separate School
Elementary: CatholicThomas Merton Catholic Secondary School
Secondary: CatholicLester B. Pearson High School
Secondary: PublicBurlington Central High School
Secondary: PublicM M Robinson High School
Secondary: PublicNotre Dame Roman Catholic Secondary School
Secondary: CatholicDr. Frank J. Hayden Secondary School
Secondary: Public-
Mountainside Park
2205 Mount Forest Dr, Burlington ON L7P 2R6 2.52km -
Newport Park
ON 2.54km -
Kerncliff Park
2198 Kerns Rd, Burlington ON L7P 1P8 2.78km
-
BMO Bank of Montreal
2201 Brant St, Burlington ON L7P 3N8 1.51km -
TD Canada Trust Branch and ATM
2931 Walkers Line, Burlington ON L7M 4M6 2.88km -
TD Bank Financial Group
2931 Walkers Line, Burlington ON L7M 4M6 2.88km
- 2 bath
- 3 bed
- 1100 sqft
1214 Nottingham Avenue, Burlington, Ontario • L7P 2R6 • Mountainside













