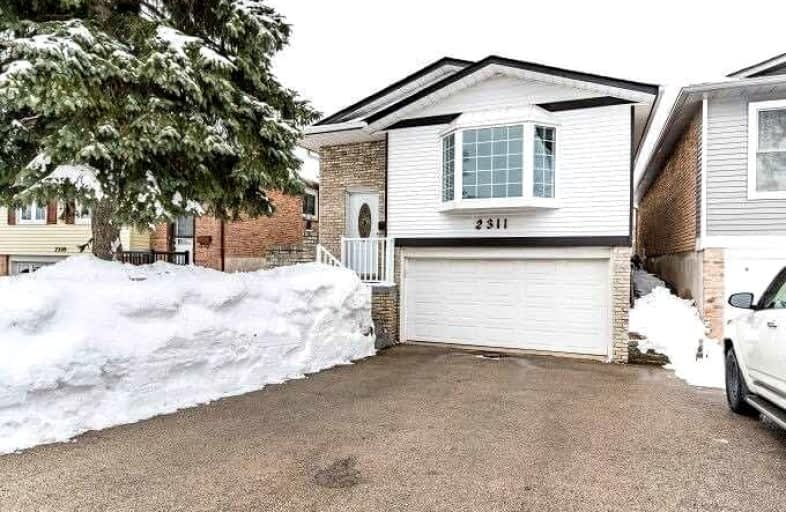Car-Dependent
- Almost all errands require a car.
13
/100
Some Transit
- Most errands require a car.
36
/100
Somewhat Bikeable
- Most errands require a car.
39
/100

Paul A Fisher Public School
Elementary: Public
1.54 km
Brant Hills Public School
Elementary: Public
0.64 km
Bruce T Lindley
Elementary: Public
0.39 km
St Marks Separate School
Elementary: Catholic
1.26 km
Rolling Meadows Public School
Elementary: Public
1.94 km
St Timothy Separate School
Elementary: Catholic
1.67 km
Thomas Merton Catholic Secondary School
Secondary: Catholic
5.15 km
Lester B. Pearson High School
Secondary: Public
2.96 km
Burlington Central High School
Secondary: Public
5.51 km
M M Robinson High School
Secondary: Public
1.73 km
Notre Dame Roman Catholic Secondary School
Secondary: Catholic
1.36 km
Dr. Frank J. Hayden Secondary School
Secondary: Public
3.68 km
-
Ireland Park
Deer Run Ave, Burlington ON 1.56km -
Kerns Park
Burlington ON 2.87km -
Norton Community Park
Tim Dobbie Dr, Burlington ON 3.7km
-
RBC Royal Bank
3030 Mainway, Burlington ON L7M 1A3 3.13km -
RBC Royal Bank
2025 William O'Connell Blvd (at Upper Middle), Burlington ON L7M 4E4 3.73km -
CIBC
2400 Fairview St (Fairview St & Guelph Line), Burlington ON L7R 2E4 4.6km













