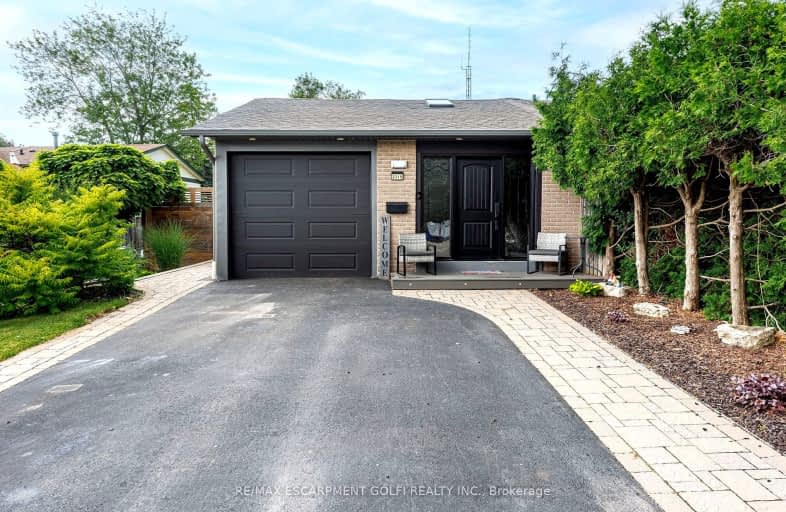
3D Walkthrough
Car-Dependent
- Most errands require a car.
44
/100
Some Transit
- Most errands require a car.
39
/100
Somewhat Bikeable
- Most errands require a car.
39
/100

Paul A Fisher Public School
Elementary: Public
1.43 km
Brant Hills Public School
Elementary: Public
0.72 km
Bruce T Lindley
Elementary: Public
0.16 km
St Marks Separate School
Elementary: Catholic
1.18 km
Rolling Meadows Public School
Elementary: Public
1.65 km
St Timothy Separate School
Elementary: Catholic
1.40 km
Thomas Merton Catholic Secondary School
Secondary: Catholic
4.89 km
Lester B. Pearson High School
Secondary: Public
2.64 km
Burlington Central High School
Secondary: Public
5.25 km
M M Robinson High School
Secondary: Public
1.39 km
Notre Dame Roman Catholic Secondary School
Secondary: Catholic
1.18 km
Dr. Frank J. Hayden Secondary School
Secondary: Public
3.58 km
-
Fairchild park
Fairchild Blvd, Burlington ON 1.55km -
Mountainside Park
2205 Mount Forest Dr, Burlington ON L7P 2R6 2.29km -
Newport Park
ON 2.41km
-
CIBC
3500 Dundas St (Walkers Line), Burlington ON L7M 4B8 2.7km -
Taylor Hallahan, Home Financing Advisor
4011 New St, Burlington ON L7L 1S8 3.21km -
National Bank
3315 Fairview St, Burlington ON L7N 3N9 4.62km








