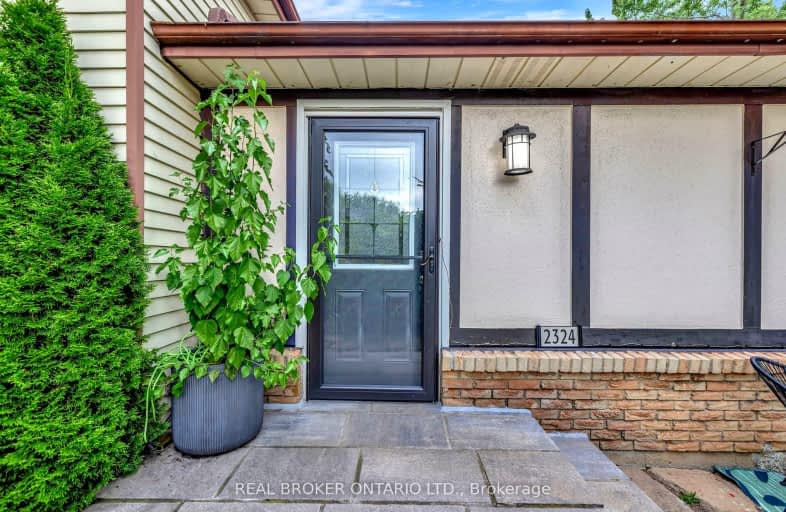
Somewhat Walkable
- Some errands can be accomplished on foot.
Some Transit
- Most errands require a car.
Somewhat Bikeable
- Most errands require a car.

Paul A Fisher Public School
Elementary: PublicBrant Hills Public School
Elementary: PublicBruce T Lindley
Elementary: PublicSt Marks Separate School
Elementary: CatholicRolling Meadows Public School
Elementary: PublicSt Gabriel School
Elementary: CatholicThomas Merton Catholic Secondary School
Secondary: CatholicLester B. Pearson High School
Secondary: PublicBurlington Central High School
Secondary: PublicM M Robinson High School
Secondary: PublicNotre Dame Roman Catholic Secondary School
Secondary: CatholicDr. Frank J. Hayden Secondary School
Secondary: Public-
Ireland Park
Deer Run Ave, Burlington ON 1.55km -
Kerns Park
1801 Kerns Rd, Burlington ON 2.35km -
Newport Park
ON 2.76km
-
TD Canada Trust Branch and ATM
1505 Guelph Line, Burlington ON L7P 3B6 1.67km -
DUCA Financial Services Credit Union Ltd
2017 Mount Forest Dr, Burlington ON L7P 1H4 2.31km -
TD Bank Financial Group
2931 Walkers Line, Burlington ON L7M 4M6 3.19km
- 3 bath
- 4 bed
- 1500 sqft
40 Silver Meadow Gardens, Hamilton, Ontario • L8B 1Z4 • Waterdown













