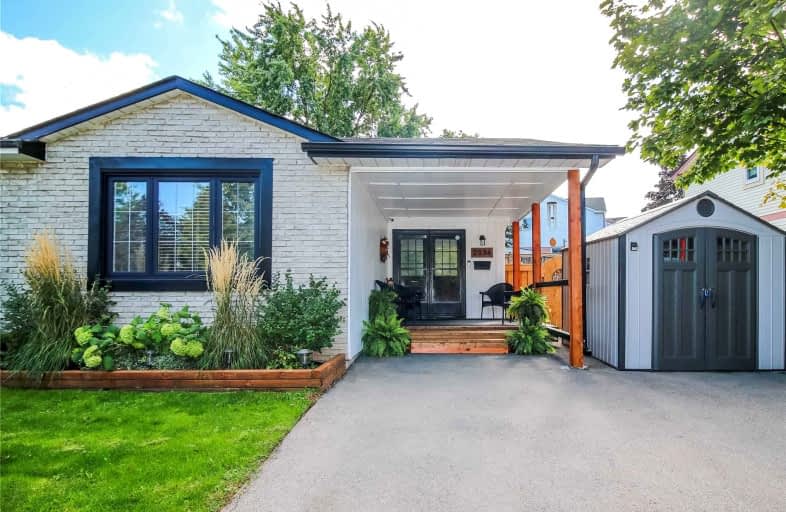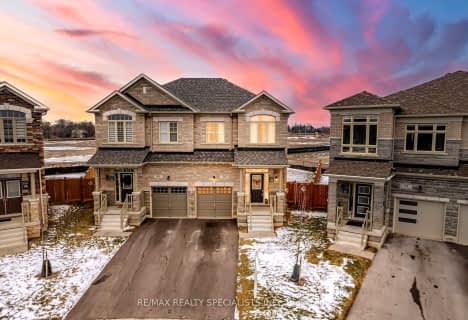
Video Tour

Paul A Fisher Public School
Elementary: Public
1.03 km
Brant Hills Public School
Elementary: Public
0.42 km
Bruce T Lindley
Elementary: Public
0.56 km
St Marks Separate School
Elementary: Catholic
0.78 km
Rolling Meadows Public School
Elementary: Public
1.42 km
St Gabriel School
Elementary: Catholic
1.68 km
Thomas Merton Catholic Secondary School
Secondary: Catholic
4.61 km
Lester B. Pearson High School
Secondary: Public
2.81 km
Burlington Central High School
Secondary: Public
4.97 km
M M Robinson High School
Secondary: Public
1.33 km
Notre Dame Roman Catholic Secondary School
Secondary: Catholic
1.55 km
Dr. Frank J. Hayden Secondary School
Secondary: Public
3.96 km












