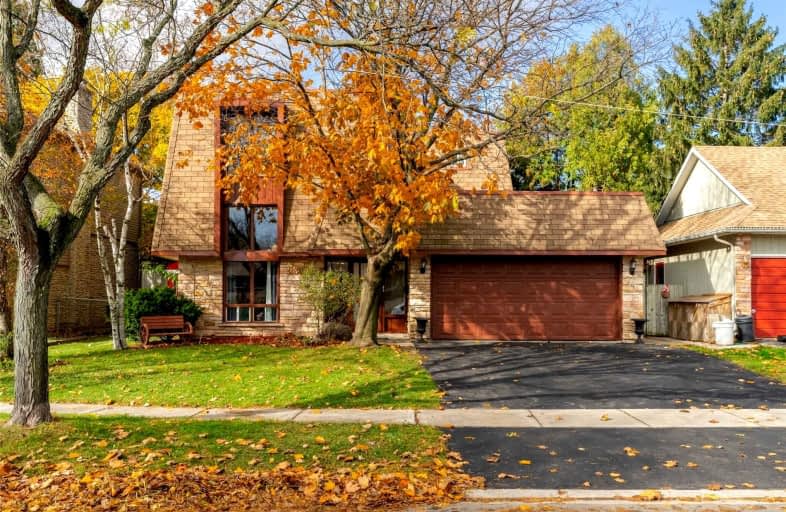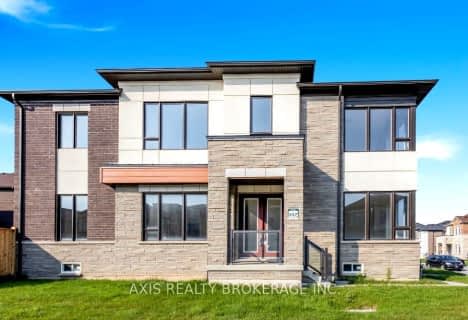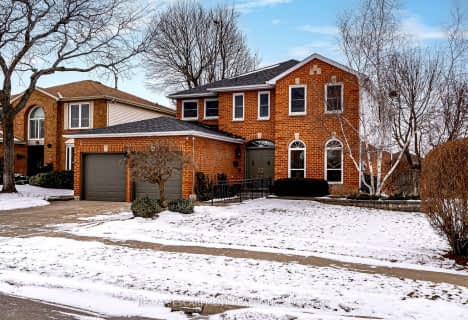
Video Tour

Paul A Fisher Public School
Elementary: Public
0.79 km
Brant Hills Public School
Elementary: Public
0.95 km
Bruce T Lindley
Elementary: Public
1.05 km
St Marks Separate School
Elementary: Catholic
0.72 km
Rolling Meadows Public School
Elementary: Public
0.74 km
St Gabriel School
Elementary: Catholic
1.01 km
Thomas Merton Catholic Secondary School
Secondary: Catholic
3.96 km
Lester B. Pearson High School
Secondary: Public
2.50 km
Burlington Central High School
Secondary: Public
4.32 km
M M Robinson High School
Secondary: Public
0.80 km
Notre Dame Roman Catholic Secondary School
Secondary: Catholic
1.77 km
Dr. Frank J. Hayden Secondary School
Secondary: Public
4.17 km













