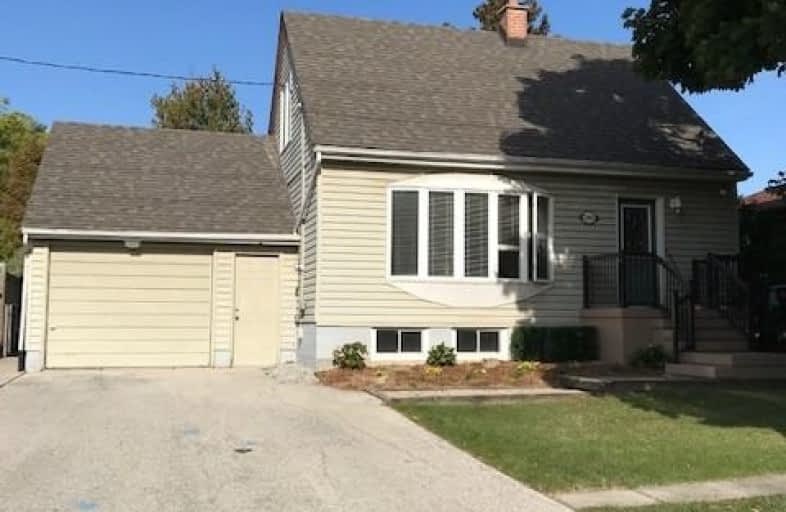Sold on Nov 29, 2019
Note: Property is not currently for sale or for rent.

-
Type: Detached
-
Style: 1 1/2 Storey
-
Size: 700 sqft
-
Lot Size: 50 x 99.78 Feet
-
Age: 51-99 years
-
Taxes: $2,943 per year
-
Days on Site: 8 Days
-
Added: Nov 29, 2019 (1 week on market)
-
Updated:
-
Last Checked: 3 hours ago
-
MLS®#: W4639125
-
Listed By: Royal lepage burloak real estate services, brokerage
Well-Maintained 1.5 Storey, Detached Home In Mountain Gardens. Fully Self-Contained In-Law Suite W/ Lr W/ Gas Fp, 3 Pc. Bath, Laundry, Kitchen & Bedroom. Main House Offers Kitchen, 4 Pc. Bath, Laundry, Lr & Bedroom On Main Floor. Upstairs You Will Find 2 More Beds W/ Laminate Flooring T/O. Hi-Eff Furnace, A/C, Roof & Composite Deck Stairs & Rails On Front Of House. Great Opp For Investors Or 1st Time Buyers Looking To Subsidize Their Mortgage. Don't Miss Out!
Extras
Inclusions: Fridge, Stove, Washer, Dryer In Basement. Fridge, Stove, Dishwasher, Washer, Dryer On Main Floor.
Property Details
Facts for 2343 Mountainside Drive, Burlington
Status
Days on Market: 8
Last Status: Sold
Sold Date: Nov 29, 2019
Closed Date: Jan 31, 2020
Expiry Date: Mar 31, 2020
Sold Price: $651,500
Unavailable Date: Nov 29, 2019
Input Date: Nov 21, 2019
Property
Status: Sale
Property Type: Detached
Style: 1 1/2 Storey
Size (sq ft): 700
Age: 51-99
Area: Burlington
Community: Mountainside
Inside
Bedrooms: 3
Bedrooms Plus: 1
Bathrooms: 2
Kitchens: 2
Rooms: 5
Den/Family Room: No
Air Conditioning: Central Air
Fireplace: No
Washrooms: 2
Building
Basement: Apartment
Heat Type: Forced Air
Heat Source: Gas
Exterior: Brick
Exterior: Vinyl Siding
Water Supply: Municipal
Special Designation: Unknown
Parking
Driveway: Pvt Double
Garage Spaces: 1
Garage Type: Attached
Covered Parking Spaces: 4
Total Parking Spaces: 5
Fees
Tax Year: 2019
Tax Legal Description: Pt Lt 61, Pl381, Part 2, 20R5385, S/T-See Attached
Taxes: $2,943
Land
Cross Street: Fisher And Mountains
Municipality District: Burlington
Fronting On: North
Parcel Number: 071340085
Pool: None
Sewer: Sewers
Lot Depth: 99.78 Feet
Lot Frontage: 50 Feet
Acres: < .50
Rooms
Room details for 2343 Mountainside Drive, Burlington
| Type | Dimensions | Description |
|---|---|---|
| Foyer Main | - | |
| Kitchen Main | 2.59 x 3.81 | |
| Living Main | 3.48 x 4.95 | |
| Br Main | 2.97 x 3.45 | |
| Bathroom Main | - | 4 Pc Bath |
| Br 2nd | 3.00 x 3.63 | |
| Br 2nd | 2.51 x 3.63 | |
| Bathroom Bsmt | - | 3 Pc Bath |
| Laundry Bsmt | - | |
| Kitchen Bsmt | 3.35 x 2.18 | |
| Living Bsmt | 3.43 x 4.17 | |
| Br Bsmt | 3.25 x 3.76 |
| XXXXXXXX | XXX XX, XXXX |
XXXX XXX XXXX |
$XXX,XXX |
| XXX XX, XXXX |
XXXXXX XXX XXXX |
$XXX,XXX |
| XXXXXXXX XXXX | XXX XX, XXXX | $651,500 XXX XXXX |
| XXXXXXXX XXXXXX | XXX XX, XXXX | $629,900 XXX XXXX |

Dr Charles Best Public School
Elementary: PublicCanadian Martyrs School
Elementary: CatholicTom Thomson Public School
Elementary: PublicRolling Meadows Public School
Elementary: PublicClarksdale Public School
Elementary: PublicSt Gabriel School
Elementary: CatholicThomas Merton Catholic Secondary School
Secondary: CatholicLester B. Pearson High School
Secondary: PublicBurlington Central High School
Secondary: PublicM M Robinson High School
Secondary: PublicAssumption Roman Catholic Secondary School
Secondary: CatholicNotre Dame Roman Catholic Secondary School
Secondary: Catholic

