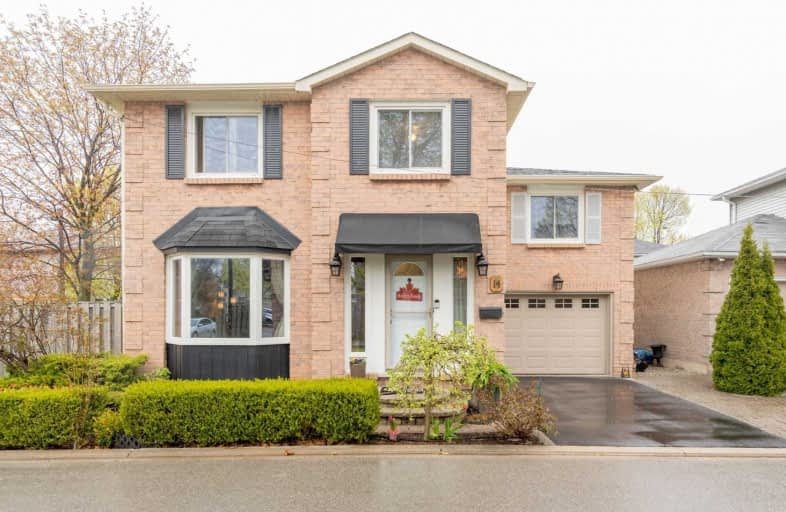Somewhat Walkable
- Some errands can be accomplished on foot.
Some Transit
- Most errands require a car.
Somewhat Bikeable
- Most errands require a car.

Paul A Fisher Public School
Elementary: PublicBrant Hills Public School
Elementary: PublicBruce T Lindley
Elementary: PublicSt Marks Separate School
Elementary: CatholicRolling Meadows Public School
Elementary: PublicSt Timothy Separate School
Elementary: CatholicThomas Merton Catholic Secondary School
Secondary: CatholicLester B. Pearson High School
Secondary: PublicBurlington Central High School
Secondary: PublicM M Robinson High School
Secondary: PublicNotre Dame Roman Catholic Secondary School
Secondary: CatholicDr. Frank J. Hayden Secondary School
Secondary: Public-
Barra Fion
1505 Guelph Line, Burlington, ON L7P 3B6 1.49km -
Gator Ted's Tap & Grill
1505 Guelph Line, Burlington, ON L7P 3B6 1.51km -
Carrigan Arms
2025 Upper Middle Road, Burlington, ON L7P 4K1 1.78km
-
McDonald's
1505 Guelph Line, Burlington, ON L7P 3B6 1.42km -
Tim Hortons
2201 Brant Street, Burlington, ON L7P 3N8 1.87km -
Starbucks
2900 Walkers Line, Burlington, ON L7M 4M8 2.17km
-
Orangetheory Fitness North Burlington
3450 Dundas St West, Burlington, ON L7M 4B8 2.09km -
Eat The Frog Fitness- Burlington
3505 Upper Middle Rd, Burlington, ON L7M 4C6 2.21km -
Planet Fitness
3060 Davidson Court, Unit 1005, Burlington, ON L7M 4X7 2.88km
-
Morelli's Pharmacy
2900 Walkers Line, Burlington, ON L7M 4M8 2.17km -
Shoppers Drug Mart
3505 Upper Middle Road, Burlington, ON L7M 4C6 2.21km -
Shoppers Drug Mart
Millcroft Shopping Centre, 2080 Appleby Line, Burlington, ON L7L 6M6 4.11km
-
Luk's Diner
2501 Guelph Line, Unit 6, Burlington, ON L7M 2A3 0.41km -
Subway
2501 Guelph Line, Unit 10, Burlington, ON L7M 2A3 0.41km -
Golden Harvest Asian Cuisine
2146 Mountain Grove Avenue, Burlington, ON L7P 2J3 0.81km
-
Burlington Power Centre
1250 Brant Street, Burlington, ON L7P 1X8 3.24km -
Burlington Centre
777 Guelph Line, Suite 210, Burlington, ON L7R 3N2 3.93km -
Millcroft Shopping Centre
2000-2080 Appleby Line, Burlington, ON L7L 6M6 4.07km
-
NoFrills
2400 Guelph Line, Burlington, ON L7P 4P2 0.26km -
Fortinos
2025 Guelph Line, Burlington, ON L7P 4M8 1.2km -
Food Basics
1505 Guelph Line, Burlington, ON L7P 3B6 1.46km
-
LCBO
3041 Walkers Line, Burlington, ON L5L 5Z6 2.43km -
The Beer Store
396 Elizabeth St, Burlington, ON L7R 2L6 6.11km -
Liquor Control Board of Ontario
5111 New Street, Burlington, ON L7L 1V2 6.68km
-
Petro-Canada
3515 Upper Middle Road, Burlington, ON L7R 3X5 2.31km -
Esso
2971 Walkers Line, Burlington, ON L7M 4K5 2.34km -
Maple Mechanical
3333 Mainway, Suite B, Burlington, ON L7M 1A6 2.68km
-
SilverCity Burlington Cinemas
1250 Brant Street, Burlington, ON L7P 1G6 3.22km -
Cinestarz
460 Brant Street, Unit 3, Burlington, ON L7R 4B6 5.84km -
Encore Upper Canada Place Cinemas
460 Brant St, Unit 3, Burlington, ON L7R 4B6 5.84km
-
Burlington Public Library
2331 New Street, Burlington, ON L7R 1J4 5.55km -
Burlington Public Libraries & Branches
676 Appleby Line, Burlington, ON L7L 5Y1 5.84km -
The Harmony Cafe
2331 New Street, Burlington, ON L7R 1J4 5.55km
-
Joseph Brant Hospital
1245 Lakeshore Road, Burlington, ON L7S 0A2 6.67km -
Walk-In Clinic
2025 Guelph Line, Burlington, ON L7P 4M8 1.14km -
Halton Medix
4265 Thomas Alton Boulevard, Burlington, ON L7M 0M9 3.29km
-
Newport Park
ON 1.88km -
Tansley Woods Community Centre & Public Library
1996 Itabashi Way (Upper Middle Rd.), Burlington ON L7M 4J8 2.86km -
Norton Community Park
Burlington ON 3.13km
-
TD Bank Financial Group
2222 Brant St (at Upper Middle Rd.), Burlington ON L7P 4L5 1.94km -
TD Bank Financial Group
2931 Walkers Line, Burlington ON L7M 4M6 2.31km -
Meridian Credit Union ATM
3051 Walker's Line, Burlington ON L7M 0W3 2.51km
- 4 bath
- 4 bed
- 2000 sqft
3962 Thomas Alton Boulevard, Burlington, Ontario • L7M 2A4 • Alton














