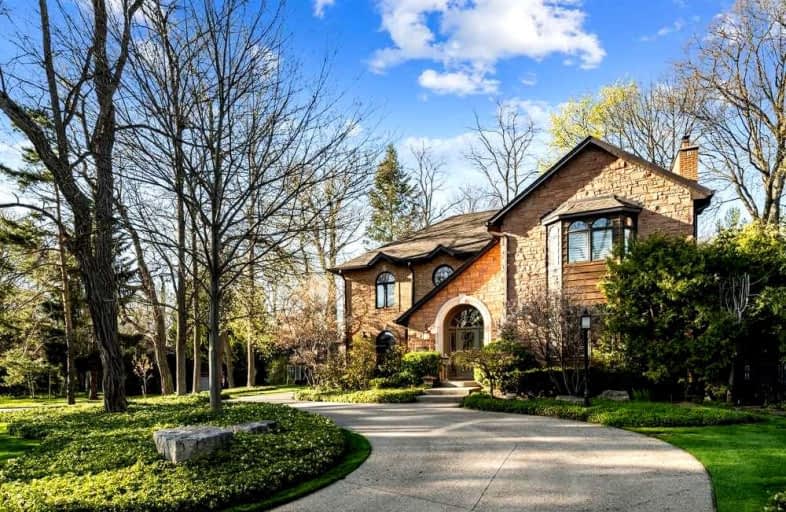
Lakeshore Public School
Elementary: Public
1.02 km
Ryerson Public School
Elementary: Public
1.86 km
St Raphaels Separate School
Elementary: Catholic
2.26 km
Tecumseh Public School
Elementary: Public
1.63 km
St Paul School
Elementary: Catholic
1.41 km
John T Tuck Public School
Elementary: Public
1.23 km
Gary Allan High School - SCORE
Secondary: Public
1.63 km
Gary Allan High School - Bronte Creek
Secondary: Public
0.89 km
Gary Allan High School - Burlington
Secondary: Public
0.92 km
Burlington Central High School
Secondary: Public
2.45 km
Assumption Roman Catholic Secondary School
Secondary: Catholic
1.58 km
Nelson High School
Secondary: Public
2.71 km






