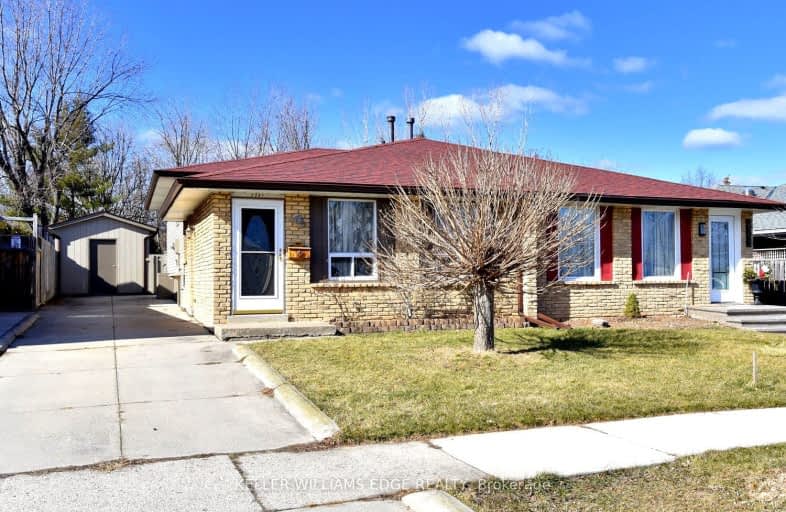Somewhat Walkable
- Some errands can be accomplished on foot.
58
/100
Some Transit
- Most errands require a car.
39
/100
Somewhat Bikeable
- Most errands require a car.
38
/100

Paul A Fisher Public School
Elementary: Public
1.74 km
Brant Hills Public School
Elementary: Public
0.85 km
Bruce T Lindley
Elementary: Public
0.40 km
St Marks Separate School
Elementary: Catholic
1.46 km
Rolling Meadows Public School
Elementary: Public
2.09 km
St Timothy Separate School
Elementary: Catholic
1.60 km
Thomas Merton Catholic Secondary School
Secondary: Catholic
5.32 km
Lester B. Pearson High School
Secondary: Public
2.93 km
Burlington Central High School
Secondary: Public
5.68 km
M M Robinson High School
Secondary: Public
1.82 km
Notre Dame Roman Catholic Secondary School
Secondary: Catholic
1.23 km
Dr. Frank J. Hayden Secondary School
Secondary: Public
3.50 km
-
Duncaster Park
2330 Duncaster Dr, Burlington ON L7P 4S6 0.87km -
Kerncliff Park
2198 Kerns Rd, Burlington ON L7P 1P8 2.96km -
Kerns Park
1801 Kerns Rd, Burlington ON 3.08km
-
CIBC
2025 Guelph Line, Burlington ON L7P 4M8 1.87km -
TD Bank Financial Group
2931 Walkers Line, Burlington ON L7M 4M6 2.74km -
CIBC
2400 Fairview St (Fairview St & Guelph Line), Burlington ON L7R 2E4 4.72km












