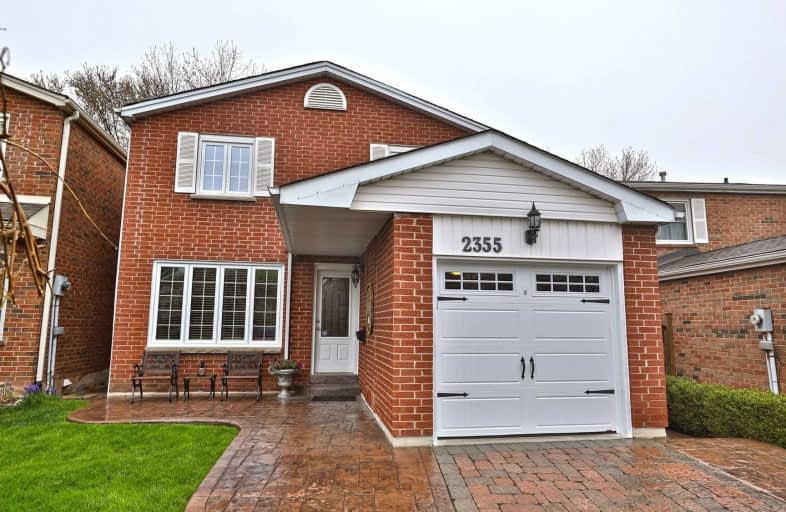Sold on May 24, 2019
Note: Property is not currently for sale or for rent.

-
Type: Link
-
Style: 2-Storey
-
Size: 1100 sqft
-
Lot Size: 32.22 x 99.49 Feet
-
Age: 31-50 years
-
Taxes: $3,130 per year
-
Days on Site: 9 Days
-
Added: Sep 07, 2019 (1 week on market)
-
Updated:
-
Last Checked: 6 hours ago
-
MLS®#: W4450706
-
Listed By: Davenport realty, brokerage
Beautifully Updated Two Storey Link Home In The Heart Of Brant Hills. 3+1 Bedrooms And 2+1 Baths. This Home Has It All - Hardwood Floors, Patterned Concrete, Inground Spinklers, Recent Solid Wood Staircase. Recent Windows And Sills, Garage Door, Updated Kitchen And Bathrooms. Close To Schools, Shopping And Transportation. Walkout From Basement To Lushly Landscaped Yard And Covered Barbecue Centre. Call Listing Agent For List Of Upgrades!
Extras
Legal: Pcl 81-2 , Sec M177 ; Pt Lt 81 , Pl M177 , Part 3,4 , 20R3818 , S/T As In H119925 ; Burlington/Nelson Twp Inclusions: Fridge, Stove, Washer, Dryer, Dishwasher, Microwave
Property Details
Facts for 2355 Shropshire Place, Burlington
Status
Days on Market: 9
Last Status: Sold
Sold Date: May 24, 2019
Closed Date: Jul 16, 2019
Expiry Date: Sep 30, 2019
Sold Price: $715,000
Unavailable Date: May 24, 2019
Input Date: May 15, 2019
Property
Status: Sale
Property Type: Link
Style: 2-Storey
Size (sq ft): 1100
Age: 31-50
Area: Burlington
Community: Brant Hills
Availability Date: Tba
Assessment Amount: $438,000
Assessment Year: 2016
Inside
Bedrooms: 3
Bedrooms Plus: 1
Bathrooms: 3
Kitchens: 1
Rooms: 6
Den/Family Room: No
Air Conditioning: Central Air
Fireplace: Yes
Washrooms: 3
Building
Basement: Finished
Basement 2: Full
Heat Type: Forced Air
Heat Source: Gas
Exterior: Brick
Water Supply: Municipal
Special Designation: Unknown
Retirement: N
Parking
Driveway: Private
Garage Spaces: 1
Garage Type: Attached
Covered Parking Spaces: 1
Total Parking Spaces: 2
Fees
Tax Year: 2019
Tax Legal Description: See Additional Notes
Taxes: $3,130
Land
Cross Street: Shropshire And Montg
Municipality District: Burlington
Fronting On: North
Parcel Number: 071550103
Pool: None
Sewer: Sewers
Lot Depth: 99.49 Feet
Lot Frontage: 32.22 Feet
Additional Media
- Virtual Tour: https://storage.googleapis.com/marketplace-public/slideshows/mStA1L3aEOG5q5PBm2T85cdaea299184404495f
Rooms
Room details for 2355 Shropshire Place, Burlington
| Type | Dimensions | Description |
|---|---|---|
| Living Main | 3.12 x 4.88 | |
| Dining Main | 3.02 x 3.84 | |
| Kitchen Main | 2.69 x 3.73 | |
| Master 2nd | 3.91 x 3.91 | |
| Br 2nd | 3.10 x 3.58 | |
| Br 2nd | 2.51 x 4.11 | |
| Family Bsmt | 3.58 x 4.88 | |
| Br Bsmt | 2.95 x 3.05 | |
| Games Bsmt | 2.57 x 2.72 | |
| Laundry Bsmt | - |
| XXXXXXXX | XXX XX, XXXX |
XXXX XXX XXXX |
$XXX,XXX |
| XXX XX, XXXX |
XXXXXX XXX XXXX |
$XXX,XXX |
| XXXXXXXX XXXX | XXX XX, XXXX | $715,000 XXX XXXX |
| XXXXXXXX XXXXXX | XXX XX, XXXX | $699,900 XXX XXXX |

Paul A Fisher Public School
Elementary: PublicBrant Hills Public School
Elementary: PublicBruce T Lindley
Elementary: PublicSt Marks Separate School
Elementary: CatholicRolling Meadows Public School
Elementary: PublicSt Timothy Separate School
Elementary: CatholicThomas Merton Catholic Secondary School
Secondary: CatholicLester B. Pearson High School
Secondary: PublicBurlington Central High School
Secondary: PublicM M Robinson High School
Secondary: PublicNotre Dame Roman Catholic Secondary School
Secondary: CatholicDr. Frank J. Hayden Secondary School
Secondary: Public- 2 bath
- 3 bed
- 1100 sqft
1354 Vancouver Crescent, Burlington, Ontario • L7M 1W2 • Palmer



