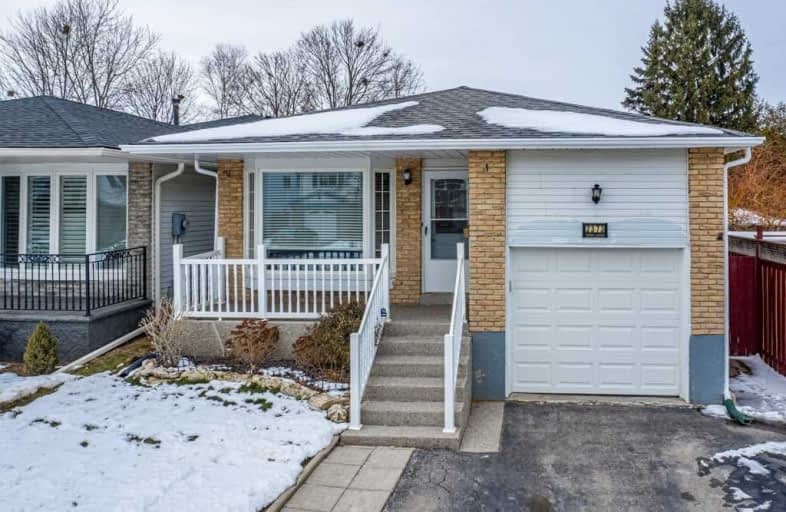
Paul A Fisher Public School
Elementary: Public
1.12 km
Brant Hills Public School
Elementary: Public
0.32 km
Bruce T Lindley
Elementary: Public
0.56 km
St Marks Separate School
Elementary: Catholic
0.84 km
Rolling Meadows Public School
Elementary: Public
1.59 km
St Gabriel School
Elementary: Catholic
1.85 km
Thomas Merton Catholic Secondary School
Secondary: Catholic
4.76 km
Lester B. Pearson High School
Secondary: Public
2.94 km
Burlington Central High School
Secondary: Public
5.12 km
M M Robinson High School
Secondary: Public
1.50 km
Notre Dame Roman Catholic Secondary School
Secondary: Catholic
1.58 km
Dr. Frank J. Hayden Secondary School
Secondary: Public
3.98 km





