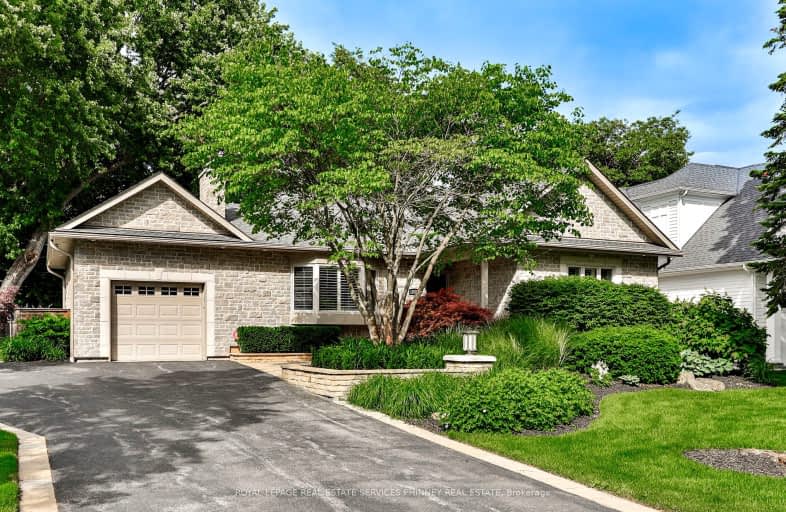
Car-Dependent
- Most errands require a car.
Some Transit
- Most errands require a car.
Bikeable
- Some errands can be accomplished on bike.

St Patrick Separate School
Elementary: CatholicPauline Johnson Public School
Elementary: PublicAscension Separate School
Elementary: CatholicMohawk Gardens Public School
Elementary: PublicFrontenac Public School
Elementary: PublicPineland Public School
Elementary: PublicGary Allan High School - SCORE
Secondary: PublicGary Allan High School - Bronte Creek
Secondary: PublicGary Allan High School - Burlington
Secondary: PublicRobert Bateman High School
Secondary: PublicAssumption Roman Catholic Secondary School
Secondary: CatholicNelson High School
Secondary: Public-
Paletta Park
Burlington ON 0.65km -
Little Goobers
4059 New St (Walkers Ln), Burlington ON L7L 1S8 1.5km -
Sioux Lookout Park
3252 Lakeshore Rd E, Burlington ON 2.81km
-
TD Canada Trust Branch and ATM
450 Appleby Line, Burlington ON L7L 2Y2 0.97km -
RBC Royal Bank
3535 New St (Walkers and New), Burlington ON L7N 3W2 1.74km -
CIBC
4490 Fairview St (Fairview), Burlington ON L7L 5P9 1.79km
- 7 bath
- 5 bed
- 3500 sqft
137 Spring Azure Crescent, Oakville, Ontario • L6L 6V8 • Bronte West
- 5 bath
- 6 bed
- 2000 sqft
4017 Grapehill Avenue, Burlington, Ontario • L7L 1R1 • Shoreacres
- 5 bath
- 4 bed
- 3000 sqft
3395 Fox Run Circle, Oakville, Ontario • L6L 6W4 • 1001 - BR Bronte













