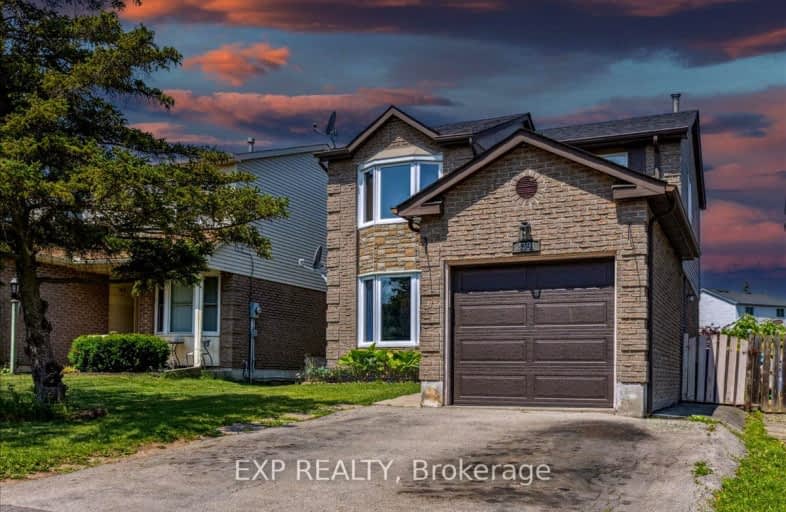Car-Dependent
- Almost all errands require a car.
Some Transit
- Most errands require a car.
Somewhat Bikeable
- Most errands require a car.

Paul A Fisher Public School
Elementary: PublicBrant Hills Public School
Elementary: PublicBruce T Lindley
Elementary: PublicSt Marks Separate School
Elementary: CatholicRolling Meadows Public School
Elementary: PublicSt Timothy Separate School
Elementary: CatholicThomas Merton Catholic Secondary School
Secondary: CatholicLester B. Pearson High School
Secondary: PublicBurlington Central High School
Secondary: PublicM M Robinson High School
Secondary: PublicNotre Dame Roman Catholic Secondary School
Secondary: CatholicDr. Frank J. Hayden Secondary School
Secondary: Public-
Barra Fion
1505 Guelph Line, Burlington, ON L7P 3B6 1.66km -
Gator Ted's Tap & Grill
1505 Guelph Line, Burlington, ON L7P 3B6 1.67km -
Carrigan Arms
2025 Upper Middle Road, Burlington, ON L7P 4K1 1.69km
-
McDonald's
1505 Guelph Line, Burlington, ON L7P 3B6 1.59km -
Tim Hortons
2201 Brant Street, Burlington, ON L7P 3N8 1.8km -
Starbucks
2900 Walkers Line, Burlington, ON L7M 4M8 2.28km
-
Morelli's Pharmacy
2900 Walkers Line, Burlington, ON L7M 4M8 2.28km -
Shoppers Drug Mart
3505 Upper Middle Road, Burlington, ON L7M 4C6 2.41km -
Shoppers Drug Mart
Millcroft Shopping Centre, 2080 Appleby Line, Burlington, ON L7L 6M6 4.27km
-
Subway
2501 Guelph Line, Unit 10, Burlington, ON L7M 2A3 0.39km -
Luk's Diner
2501 Guelph Line, Unit 6, Burlington, ON L7M 2A3 0.39km -
Golden Harvest Asian Cuisine
2146 Mountain Grove Avenue, Burlington, ON L7P 2J3 0.97km
-
Burlington Centre
777 Guelph Line, Suite 210, Burlington, ON L7R 3N2 4.08km -
Millcroft Shopping Centre
2000-2080 Appleby Line, Burlington, ON L7L 6M6 4.23km -
Smart Centres
4515 Dundas Street, Burlington, ON L7M 5B4 4.39km
-
NoFrills
2400 Guelph Line, Burlington, ON L7P 4P2 0.16km -
Fortinos
2025 Guelph Line, Burlington, ON L7P 4M8 1.38km -
Food Basics
1505 Guelph Line, Burlington, ON L7P 3B6 1.63km
-
LCBO
3041 Walkers Line, Burlington, ON L5L 5Z6 2.5km -
The Beer Store
396 Elizabeth St, Burlington, ON L7R 2L6 6.22km -
Liquor Control Board of Ontario
5111 New Street, Burlington, ON L7L 1V2 6.9km
-
905 HVAC
Burlington, ON L7P 3E4 2.06km -
Esso
2971 Walkers Line, Burlington, ON L7M 4K5 2.44km -
Petro-Canada
3515 Upper Middle Road, Burlington, ON L7R 3X5 2.51km
-
SilverCity Burlington Cinemas
1250 Brant Street, Burlington, ON L7P 1G6 3.24km -
Cinestarz
460 Brant Street, Unit 3, Burlington, ON L7R 4B6 5.94km -
Encore Upper Canada Place Cinemas
460 Brant St, Unit 3, Burlington, ON L7R 4B6 5.94km
-
Burlington Public Library
2331 New Street, Burlington, ON L7R 1J4 5.68km -
Burlington Public Libraries & Branches
676 Appleby Line, Burlington, ON L7L 5Y1 6.05km -
The Harmony Cafe
2331 New Street, Burlington, ON L7R 1J4 5.68km
-
Joseph Brant Hospital
1245 Lakeshore Road, Burlington, ON L7S 0A2 6.75km -
Walk-In Clinic
2025 Guelph Line, Burlington, ON L7P 4M8 1.34km -
Halton Medix
4265 Thomas Alton Boulevard, Burlington, ON L7M 0M9 3.37km
-
Ireland Park
Deer Run Ave, Burlington ON 0.95km -
Kerns Park
Burlington ON 3.09km -
Tansley Wood Park
Burlington ON 3.21km
-
CIBC
2400 Fairview St (Fairview St & Guelph Line), Burlington ON L7R 2E4 4.3km -
TD Canada Trust ATM
2000 Appleby Line, Burlington ON L7L 6M6 4.38km -
RBC Royal Bank
2495 Appleby Line (at Dundas St.), Burlington ON L7L 0B6 4.49km













