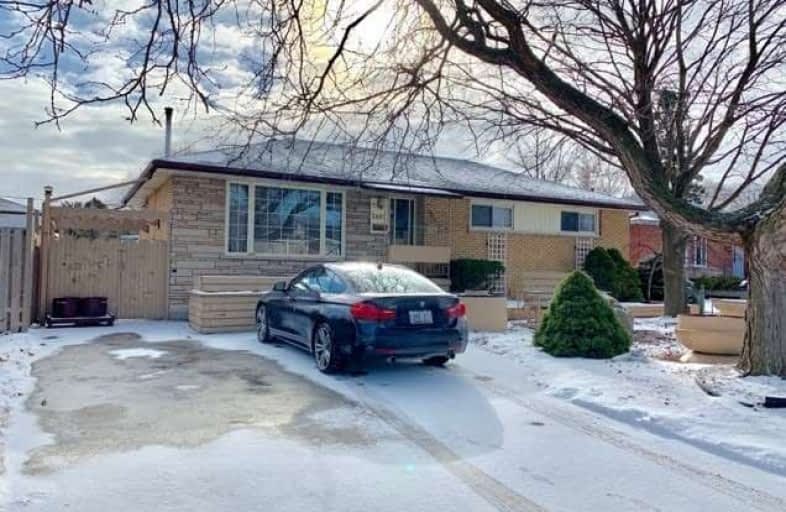Sold on Jan 19, 2019
Note: Property is not currently for sale or for rent.

-
Type: Detached
-
Style: Bungalow
-
Size: 1100 sqft
-
Lot Size: 60 x 120 Feet
-
Age: 51-99 years
-
Taxes: $4,137 per year
-
Days on Site: 3 Days
-
Added: Jan 16, 2019 (3 days on market)
-
Updated:
-
Last Checked: 17 hours ago
-
MLS®#: W4338933
-
Listed By: Re/max escarpment realty inc., brokerage
Excellent Opportunity To Renovate Or Build Your Dream Home, Prime Central Location Within Walking Distance To Schools, Park, And Shopping And Within Minutes To Lake And "Go". As Per Sellers Request, No Interior Pictures, House To Be Sold In "As Is" Condition With No Warranties. Gardener's Dream With Many Pre-Built "Pro Mix Hp " Garden Beds And Huge Alarmed Workshop With Small Greenhouse Area And Single Bay Garage. Rsa
Extras
Inclusions: Fridge On Main Floor, Fridge In Basement, Freezer In Basement, Electric Stove In Basement, Gas Dryer. All Appliances Are As Is.
Property Details
Facts for 2402 Edith Avenue, Burlington
Status
Days on Market: 3
Last Status: Sold
Sold Date: Jan 19, 2019
Closed Date: Feb 28, 2019
Expiry Date: Jul 05, 2019
Sold Price: $665,000
Unavailable Date: Jan 19, 2019
Input Date: Jan 16, 2019
Property
Status: Sale
Property Type: Detached
Style: Bungalow
Size (sq ft): 1100
Age: 51-99
Area: Burlington
Community: Brant
Availability Date: 60 Days
Assessment Amount: $589,000
Assessment Year: 2016
Inside
Bedrooms: 3
Bedrooms Plus: 1
Bathrooms: 2
Kitchens: 1
Kitchens Plus: 1
Rooms: 7
Den/Family Room: Yes
Air Conditioning: Central Air
Fireplace: Yes
Washrooms: 2
Utilities
Electricity: Yes
Gas: Yes
Cable: Yes
Telephone: Yes
Building
Basement: Finished
Basement 2: Full
Heat Type: Forced Air
Heat Source: Gas
Exterior: Brick
Exterior: Stone
Water Supply: Municipal
Special Designation: Unknown
Other Structures: Workshop
Parking
Driveway: Pvt Double
Garage Spaces: 1
Garage Type: Detached
Covered Parking Spaces: 4
Fees
Tax Year: 2018
Tax Legal Description: Lt 44 Pl908; S/T 91869 Burlington
Taxes: $4,137
Highlights
Feature: Arts Centre
Feature: Hospital
Feature: Library
Feature: Public Transit
Feature: Rec Centre
Feature: School
Land
Cross Street: New Street & Guelph
Municipality District: Burlington
Fronting On: South
Parcel Number: 070680138
Pool: None
Sewer: Sewers
Lot Depth: 120 Feet
Lot Frontage: 60 Feet
Acres: < .50
Rooms
Room details for 2402 Edith Avenue, Burlington
| Type | Dimensions | Description |
|---|---|---|
| Kitchen Main | 3.02 x 3.56 | |
| Living Main | 3.63 x 4.67 | |
| Dining Main | 2.74 x 3.02 | |
| Foyer Main | - | |
| Bathroom Main | - | 3 Pc Bath |
| Master Main | 3.15 x 3.66 | |
| Br Main | 3.05 x 3.66 | |
| Br Main | 2.64 x 2.87 | |
| Sunroom Main | 3.00 x 7.37 | |
| Kitchen Bsmt | 2.46 x 3.40 | |
| Br Bsmt | 3.43 x 4.34 | |
| Bathroom Bsmt | - | 3 Pc Bath |
| XXXXXXXX | XXX XX, XXXX |
XXXX XXX XXXX |
$XXX,XXX |
| XXX XX, XXXX |
XXXXXX XXX XXXX |
$XXX,XXX | |
| XXXXXXXX | XXX XX, XXXX |
XXXXXXX XXX XXXX |
|
| XXX XX, XXXX |
XXXXXX XXX XXXX |
$XXX,XXX | |
| XXXXXXXX | XXX XX, XXXX |
XXXX XXX XXXX |
$XXX,XXX |
| XXX XX, XXXX |
XXXXXX XXX XXXX |
$XXX,XXX |
| XXXXXXXX XXXX | XXX XX, XXXX | $870,000 XXX XXXX |
| XXXXXXXX XXXXXX | XXX XX, XXXX | $899,000 XXX XXXX |
| XXXXXXXX XXXXXXX | XXX XX, XXXX | XXX XXXX |
| XXXXXXXX XXXXXX | XXX XX, XXXX | $929,000 XXX XXXX |
| XXXXXXXX XXXX | XXX XX, XXXX | $665,000 XXX XXXX |
| XXXXXXXX XXXXXX | XXX XX, XXXX | $679,900 XXX XXXX |

Lakeshore Public School
Elementary: PublicTecumseh Public School
Elementary: PublicSt Paul School
Elementary: CatholicSt Johns Separate School
Elementary: CatholicCentral Public School
Elementary: PublicTom Thomson Public School
Elementary: PublicGary Allan High School - SCORE
Secondary: PublicGary Allan High School - Bronte Creek
Secondary: PublicThomas Merton Catholic Secondary School
Secondary: CatholicGary Allan High School - Burlington
Secondary: PublicBurlington Central High School
Secondary: PublicAssumption Roman Catholic Secondary School
Secondary: Catholic- — bath
- — bed
2137 Mount Forest Drive, Burlington, Ontario • L7P 1H6 • Mountainside



