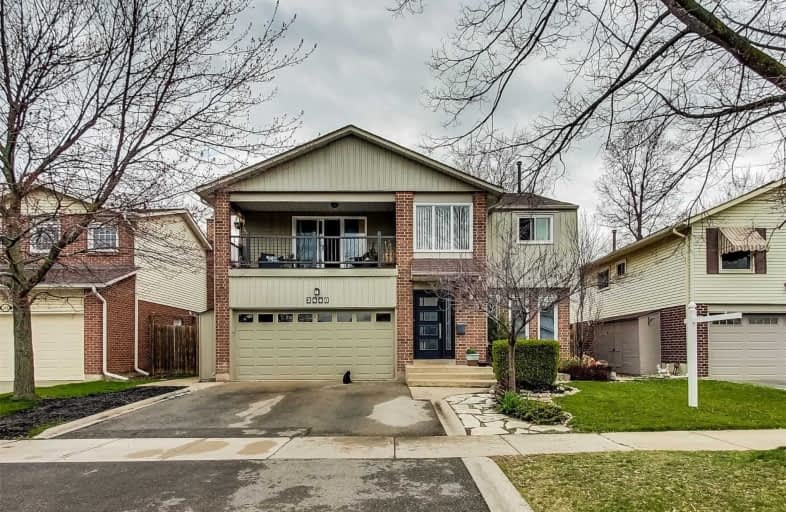
Paul A Fisher Public School
Elementary: Public
1.43 km
Brant Hills Public School
Elementary: Public
1.01 km
Bruce T Lindley
Elementary: Public
0.45 km
St Marks Separate School
Elementary: Catholic
1.24 km
Rolling Meadows Public School
Elementary: Public
1.35 km
St Timothy Separate School
Elementary: Catholic
1.11 km
Thomas Merton Catholic Secondary School
Secondary: Catholic
4.60 km
Lester B. Pearson High School
Secondary: Public
2.23 km
Burlington Central High School
Secondary: Public
4.96 km
M M Robinson High School
Secondary: Public
0.97 km
Notre Dame Roman Catholic Secondary School
Secondary: Catholic
1.06 km
Dr. Frank J. Hayden Secondary School
Secondary: Public
3.48 km














