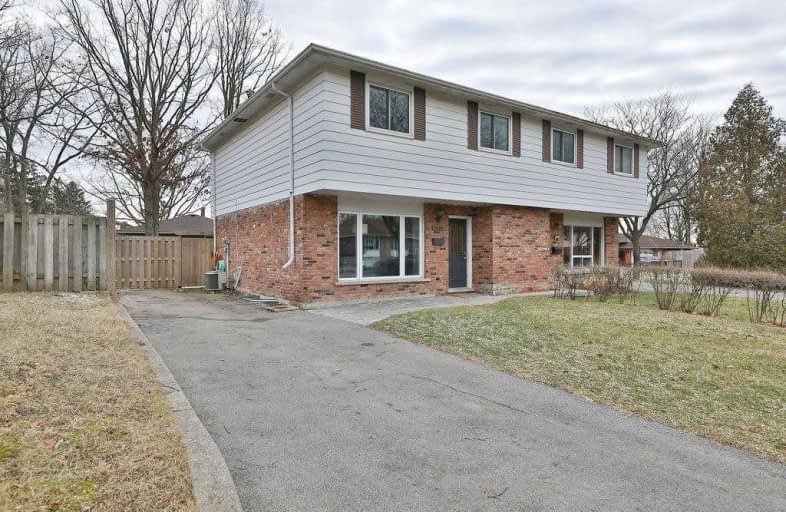Sold on Jan 07, 2020
Note: Property is not currently for sale or for rent.

-
Type: Semi-Detached
-
Style: 2-Storey
-
Size: 1100 sqft
-
Lot Size: 52.37 x 96 Feet
-
Age: 16-30 years
-
Taxes: $2,800 per year
-
Days on Site: 4 Days
-
Added: Jan 03, 2020 (4 days on market)
-
Updated:
-
Last Checked: 2 hours ago
-
MLS®#: W4659496
-
Listed By: Re/max escarpment realty inc., brokerage
4 Bedroom Semi! Updated Throughout, Bright Living Room With Oversized Windows, Hardwood Flooring, Separate Dining Room And Kitchen With Access To Private Yard. Updated 4 Piece Bath. Finished Lower Level With Family Room, Storage, Laundry And New 2 Piece Bath. Spacious And Fully Fenced Yard For Entertaining. Updated Windows, Roof, Air Conditioner (2018). New Plumbing To Street And Interlocking Front Walkway. Waterproofing Done Around Exterior Of Home.
Extras
Inclusions: Fridge, Stove, Dishwasher, Washer, Dryer, Elfs, Window Coverings Rental Items: Hot Water Heater
Property Details
Facts for 2440 Mount Forest Drive, Burlington
Status
Days on Market: 4
Last Status: Sold
Sold Date: Jan 07, 2020
Closed Date: Feb 21, 2020
Expiry Date: May 29, 2020
Sold Price: $592,500
Unavailable Date: Jan 07, 2020
Input Date: Jan 03, 2020
Property
Status: Sale
Property Type: Semi-Detached
Style: 2-Storey
Size (sq ft): 1100
Age: 16-30
Area: Burlington
Community: Mountainside
Availability Date: Flexible
Assessment Amount: $382,000
Assessment Year: 2016
Inside
Bedrooms: 4
Bathrooms: 2
Kitchens: 1
Rooms: 7
Den/Family Room: No
Air Conditioning: Central Air
Fireplace: No
Laundry Level: Lower
Washrooms: 2
Building
Basement: Finished
Basement 2: Full
Heat Type: Forced Air
Heat Source: Gas
Exterior: Brick
Exterior: Vinyl Siding
Water Supply: Municipal
Special Designation: Unknown
Parking
Driveway: Private
Garage Type: None
Covered Parking Spaces: 1
Total Parking Spaces: 1
Fees
Tax Year: 2019
Tax Legal Description: Pcl 3-1, Sec M41; Pt Lt 3, Pl M41, Pt 4, Hr159
Taxes: $2,800
Highlights
Feature: Level
Land
Cross Street: Guelph Line To Mount
Municipality District: Burlington
Fronting On: South
Parcel Number: 071350015
Pool: None
Sewer: Sewers
Lot Depth: 96 Feet
Lot Frontage: 52.37 Feet
Acres: < .50
Rooms
Room details for 2440 Mount Forest Drive, Burlington
| Type | Dimensions | Description |
|---|---|---|
| Kitchen Main | 2.84 x 2.84 | |
| Dining Main | 3.23 x 3.23 | |
| Living Main | 3.66 x 3.99 | |
| Master 2nd | 3.23 x 4.17 | |
| Br 2nd | 2.34 x 3.38 | |
| Br 2nd | 2.21 x 3.38 | |
| Br 2nd | 2.67 x 2.90 | |
| Bathroom 2nd | - | 4 Pc Bath |
| Rec Bsmt | 4.09 x 5.11 | |
| Bathroom Bsmt | - | 2 Pc Bath |
| Laundry Bsmt | - |
| XXXXXXXX | XXX XX, XXXX |
XXXX XXX XXXX |
$XXX,XXX |
| XXX XX, XXXX |
XXXXXX XXX XXXX |
$XXX,XXX |
| XXXXXXXX XXXX | XXX XX, XXXX | $592,500 XXX XXXX |
| XXXXXXXX XXXXXX | XXX XX, XXXX | $579,000 XXX XXXX |

Dr Charles Best Public School
Elementary: PublicCanadian Martyrs School
Elementary: CatholicSir Ernest Macmillan Public School
Elementary: PublicRolling Meadows Public School
Elementary: PublicClarksdale Public School
Elementary: PublicSt Gabriel School
Elementary: CatholicThomas Merton Catholic Secondary School
Secondary: CatholicLester B. Pearson High School
Secondary: PublicBurlington Central High School
Secondary: PublicM M Robinson High School
Secondary: PublicAssumption Roman Catholic Secondary School
Secondary: CatholicNotre Dame Roman Catholic Secondary School
Secondary: Catholic

