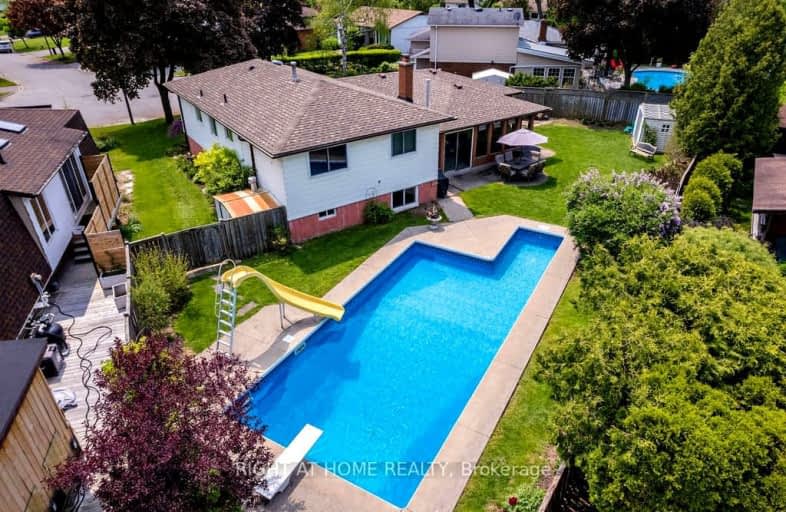Car-Dependent
- Almost all errands require a car.
Some Transit
- Most errands require a car.
Bikeable
- Some errands can be accomplished on bike.

St Patrick Separate School
Elementary: CatholicPauline Johnson Public School
Elementary: PublicAscension Separate School
Elementary: CatholicMohawk Gardens Public School
Elementary: PublicFrontenac Public School
Elementary: PublicPineland Public School
Elementary: PublicGary Allan High School - SCORE
Secondary: PublicGary Allan High School - Bronte Creek
Secondary: PublicGary Allan High School - Burlington
Secondary: PublicRobert Bateman High School
Secondary: PublicAssumption Roman Catholic Secondary School
Secondary: CatholicNelson High School
Secondary: Public-
Supreme Bar & Grill
5111 New Street, Burlington, ON L7L 1V2 1.17km -
Loondocks
5111 New Street, Burlington, ON L7L 1V2 1.17km -
Jacksons Landing
5000 New Street, Unit 1, Burlington, ON L7L 1V1 1.33km
-
I Heart Boba
5000 New Street, Burlington, ON L7L 1V1 1.33km -
Starbucks
5111 New Street, Burlington, ON L7L 1V2 1.41km -
Starbucks
675 Appleby Line, Burlington, ON L7L 2Y5 1.92km
-
St George Pharamcy
5295 Lakeshore Road, Ste 5, Burlington, ON L7L 0.68km -
Rexall Pharmaplus
5061 New Street, Burlington, ON L7L 1V1 1.37km -
Shoppers Drug Mart
4524 New Street, Burlington, ON L7L 6B1 1.4km
-
Tha Spice is Right
5353 Lakeshore Road, Suite 24, Burlington, ON L7L 4N9 0.53km -
Napoli Pizza
5291 Lakeshore Road, Burlington, ON L7L 1C7 0.57km -
Pizza Hut
5014 New Street, Burlington, ON L7L 1V1 1.31km
-
Riocan Centre Burloak
3543 Wyecroft Road, Oakville, ON L6L 0B6 2.74km -
Hopedale Mall
1515 Rebecca Street, Oakville, ON L6L 5G8 5.17km -
Millcroft Shopping Centre
2000-2080 Appleby Line, Burlington, ON L7L 6M6 5.6km
-
Fortinos
5111 New Street, Burlington, ON L7L 1V2 1.28km -
Longo's
3455 Wyecroft Rd, Oakville, ON L6L 0B6 3.08km -
Marilu's Market
4025 New Street, Burlington, ON L7L 1S8 3.23km
-
Liquor Control Board of Ontario
5111 New Street, Burlington, ON L7L 1V2 1.17km -
The Beer Store
396 Elizabeth St, Burlington, ON L7R 2L6 6.94km -
LCBO
3041 Walkers Line, Burlington, ON L5L 5Z6 7.56km
-
Discovery Collision
5135 Fairview Street, Burlington, ON L7L 4W8 1.86km -
Pioneer Petroleums
850 Appleby Line, Burlington, ON L7L 2Y7 2.52km -
Burlington Tire & Auto
4490 Harvester Road, Burlington, ON L7L 4X2 2.57km
-
Cineplex Cinemas
3531 Wyecroft Road, Oakville, ON L6L 0B7 2.73km -
Cinestarz
460 Brant Street, Unit 3, Burlington, ON L7R 4B6 7.09km -
Encore Upper Canada Place Cinemas
460 Brant St, Unit 3, Burlington, ON L7R 4B6 7.09km
-
Burlington Public Libraries & Branches
676 Appleby Line, Burlington, ON L7L 5Y1 1.98km -
Burlington Public Library
2331 New Street, Burlington, ON L7R 1J4 5.81km -
Oakville Public Library
1274 Rebecca Street, Oakville, ON L6L 1Z2 6km
-
Joseph Brant Hospital
1245 Lakeshore Road, Burlington, ON L7S 0A2 8km -
Medichair Halton
549 Bronte Road, Oakville, ON L6L 6S3 3.5km -
Acclaim Health
2370 Speers Road, Oakville, ON L6L 5M2 4.16km
-
Spruce ave
5000 Spruce Ave (Appleby Line), Burlington ON L7L 1G1 0.92km -
Creek Path Woods
1.02km -
Burloak Waterfront Park
5420 Lakeshore Rd, Burlington ON 1.12km
-
National Bank
3315 Fairview St, Burlington ON L7N 3N9 4.37km -
CIBC
2400 Fairview St (Fairview St & Guelph Line), Burlington ON L7R 2E4 5.73km -
TD Bank Financial Group
2993 Westoak Trails Blvd (at Bronte Rd.), Oakville ON L6M 5E4 6.75km
- 2 bath
- 3 bed
- 1100 sqft
5194 Broughton Crescent, Burlington, Ontario • L7L 3B9 • Appleby














