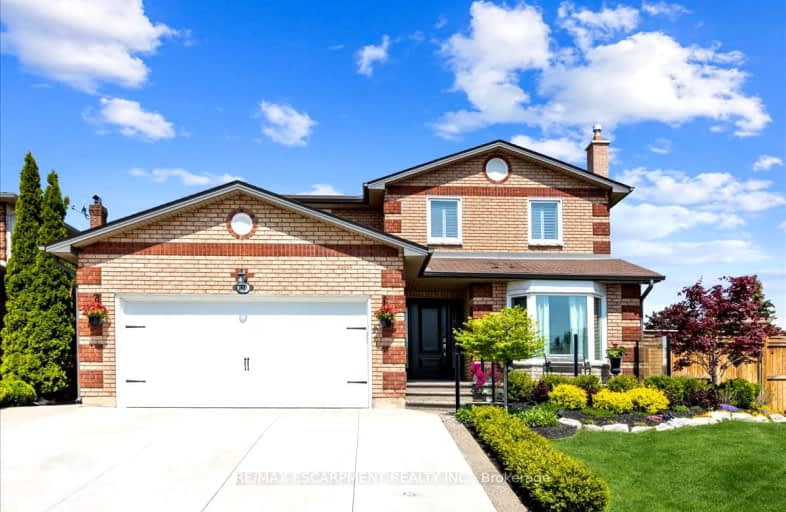Car-Dependent
- Almost all errands require a car.
Some Transit
- Most errands require a car.
Somewhat Bikeable
- Most errands require a car.

Paul A Fisher Public School
Elementary: PublicBrant Hills Public School
Elementary: PublicBruce T Lindley
Elementary: PublicSt Marks Separate School
Elementary: CatholicRolling Meadows Public School
Elementary: PublicSt Timothy Separate School
Elementary: CatholicThomas Merton Catholic Secondary School
Secondary: CatholicLester B. Pearson High School
Secondary: PublicBurlington Central High School
Secondary: PublicM M Robinson High School
Secondary: PublicNotre Dame Roman Catholic Secondary School
Secondary: CatholicDr. Frank J. Hayden Secondary School
Secondary: Public-
Carrigan Arms
2025 Upper Middle Road, Burlington, ON L7P 4K1 1.23km -
Gator Ted's Tap & Grill
1505 Guelph Line, Burlington, ON L7P 3B6 2.41km -
Barra Fion
1505 Guelph Line, Burlington, ON L7P 3B6 2.43km
-
Tim Hortons
2201 Brant Street, Burlington, ON L7P 3N8 1.41km -
McDonald's
1505 Guelph Line, Burlington, ON L7P 3B6 2.33km -
Starbucks
2900 Walkers Line, Burlington, ON L7M 4M8 3.2km
-
Morelli's Pharmacy
2900 Walkers Line, Burlington, ON L7M 4M8 3.2km -
Shoppers Drug Mart
3505 Upper Middle Road, Burlington, ON L7M 4C6 3.47km -
Shoppers Drug Mart
Millcroft Shopping Centre, 2080 Appleby Line, Burlington, ON L7L 6M6 5.3km
-
Panda House
2025 Upper Middle Road, Burlington, ON L7P 4K1 1.23km -
Domino's Pizza
2025 Upper Middle Road, Burlington, ON L7P 4K1 1.23km -
Yummy Wok
2025 Upper Middle Road, Unit 6, Burlington, ON L7P 4M8 1.23km
-
Burlington Centre
777 Guelph Line, Suite 210, Burlington, ON L7R 3N2 4.59km -
Millcroft Shopping Centre
2000-2080 Appleby Line, Burlington, ON L7L 6M6 5.26km -
Smart Centres
4515 Dundas Street, Burlington, ON L7M 5B4 5.26km
-
NoFrills
2400 Guelph Line, Burlington, ON L7P 4P2 1.13km -
FreshCo
2201 Brant Street, Burlington, ON L7P 5C8 1.37km -
Fortinos
2025 Guelph Line, Burlington, ON L7P 4M8 2.17km
-
LCBO
3041 Walkers Line, Burlington, ON L5L 5Z6 3.34km -
The Beer Store
396 Elizabeth St, Burlington, ON L7R 2L6 6.46km -
Liquor Control Board of Ontario
5111 New Street, Burlington, ON L7L 1V2 7.85km
-
905 HVAC
Burlington, ON L7P 3E4 1.59km -
Esso
2971 Walkers Line, Burlington, ON L7M 4K5 3.34km -
Petro-Canada
3515 Upper Middle Road, Burlington, ON L7R 3X5 3.57km
-
SilverCity Burlington Cinemas
1250 Brant Street, Burlington, ON L7P 1G6 3.15km -
Cinestarz
460 Brant Street, Unit 3, Burlington, ON L7R 4B6 6.14km -
Encore Upper Canada Place Cinemas
460 Brant St, Unit 3, Burlington, ON L7R 4B6 6.14km
-
Burlington Public Library
2331 New Street, Burlington, ON L7R 1J4 6.1km -
Burlington Public Libraries & Branches
676 Appleby Line, Burlington, ON L7L 5Y1 7.03km -
The Harmony Cafe
2331 New Street, Burlington, ON L7R 1J4 6.1km
-
Joseph Brant Hospital
1245 Lakeshore Road, Burlington, ON L7S 0A2 6.83km -
Walk-In Clinic
2025 Guelph Line, Burlington, ON L7P 4M8 2.11km -
Halton Medix
4265 Thomas Alton Boulevard, Burlington, ON L7M 0M9 4.17km
-
Ireland Park
Deer Run Ave, Burlington ON 2km -
Norton Community Park
Tim Dobbie Dr, Burlington ON 4.1km -
Tansley Wood Park
Burlington ON 4.26km
-
BMO Bank of Montreal
1250 Brant St, Burlington ON L7P 1X8 3.24km -
BMO Bank of Montreal
2010 Appleby Line, Burlington ON L7L 6M6 5.16km -
Scotiabank
3455 Fairview St, Burlington ON L7N 2R4 5.45km
- 4 bath
- 4 bed
- 2000 sqft
3907 Thomas Alton Boulevard, Burlington, Ontario • L7M 1A2 • Alton
- 4 bath
- 4 bed
- 2000 sqft
3945 Thomas Alton Boulevard, Burlington, Ontario • L7M 2A4 • Alton
- 3 bath
- 5 bed
- 2500 sqft
2142 ALCONBURY Crescent, Burlington, Ontario • L7P 3C4 • Brant Hills














