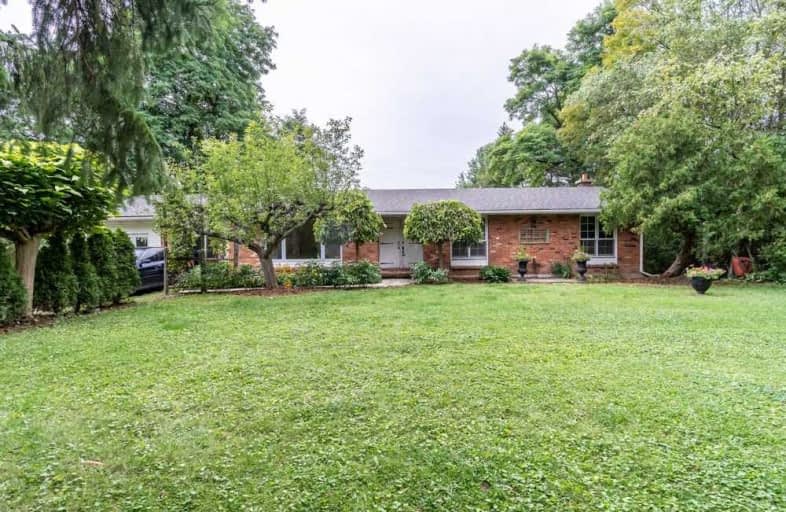Sold on Sep 27, 2019
Note: Property is not currently for sale or for rent.

-
Type: Detached
-
Style: Bungalow
-
Size: 1500 sqft
-
Lot Size: 180 x 602.6 Feet
-
Age: 31-50 years
-
Taxes: $5,718 per year
-
Days on Site: 11 Days
-
Added: Sep 30, 2019 (1 week on market)
-
Updated:
-
Last Checked: 54 minutes ago
-
MLS®#: W4580902
-
Listed By: Keller williams signature realty, brokerage
2.45 Acres In Burlington's Escarpment Lands. Just Secs From Loweville Golf & Country Club, Loweville Park And Loweville Bistro, This Property Offers Central Access To Many Amenities. Its A 1632 Sq Ft Bungalow, Features 3 + 1 Beds And 2.5 Bathrooms. There Is A Walkout From The Basement At The Back Of The House; Additional Access For Possibly An In-Law Suite? No Warranty From The Seller. The Buyer Must Be Willing To Buy The Property As Is, Where Is.
Extras
Fridge, Stove, Washer, Dryer, All Elf, All W/C
Property Details
Facts for 2495 Britannia Road, Burlington
Status
Days on Market: 11
Last Status: Sold
Sold Date: Sep 27, 2019
Closed Date: Dec 06, 2019
Expiry Date: Dec 16, 2019
Sold Price: $825,000
Unavailable Date: Sep 27, 2019
Input Date: Sep 18, 2019
Property
Status: Sale
Property Type: Detached
Style: Bungalow
Size (sq ft): 1500
Age: 31-50
Area: Burlington
Community: Rural Burlington
Availability Date: Flexible
Assessment Amount: $776,250
Assessment Year: 2019
Inside
Bedrooms: 3
Bedrooms Plus: 1
Bathrooms: 3
Kitchens: 1
Rooms: 17
Den/Family Room: No
Air Conditioning: Central Air
Fireplace: Yes
Laundry Level: Lower
Central Vacuum: N
Washrooms: 3
Utilities
Electricity: Yes
Gas: No
Cable: Yes
Telephone: Yes
Building
Basement: Finished
Basement 2: Full
Heat Type: Forced Air
Heat Source: Gas
Exterior: Brick
Elevator: N
UFFI: No
Energy Certificate: N
Green Verification Status: N
Water Supply Type: Drilled Well
Water Supply: Well
Physically Handicapped-Equipped: N
Special Designation: Unknown
Retirement: N
Parking
Driveway: Front Yard
Garage Spaces: 2
Garage Type: Attached
Covered Parking Spaces: 2
Total Parking Spaces: 8
Fees
Tax Year: 2019
Tax Legal Description: Ptlt6, Con3Ns, Asfn484115; Burlington/Nelson Twp
Taxes: $5,718
Highlights
Feature: Grnbelt/Cons
Feature: Rolling
Land
Cross Street: Guelph Line/Britanni
Municipality District: Burlington
Fronting On: North
Parcel Number: 072080109
Pool: None
Sewer: Septic
Lot Depth: 602.6 Feet
Lot Frontage: 180 Feet
Acres: 2-4.99
Zoning: Res
Waterfront: None
Additional Media
- Virtual Tour: https://youtu.be/06JwxJs8M_Y
Rooms
Room details for 2495 Britannia Road, Burlington
| Type | Dimensions | Description |
|---|---|---|
| Living Main | 5.49 x 4.04 | |
| Kitchen Main | 2.97 x 3.05 | |
| Dining Main | 5.38 x 3.05 | |
| Master Main | 3.30 x 4.11 | |
| Bathroom Main | 1.52 x 1.42 | 4 Pc Ensuite |
| 2nd Br Main | 4.37 x 2.95 | |
| 3rd Br Main | 3.05 x 2.97 | |
| Bathroom Main | 1.52 x 3.05 | 2 Pc Bath |
| Exercise Main | 6.10 x 6.65 | |
| Rec Bsmt | 3.78 x 7.06 | |
| Bathroom Bsmt | 3.07 x 2.16 | 3 Pc Bath |
| 4th Br Bsmt | 3.78 x 3.53 |

| XXXXXXXX | XXX XX, XXXX |
XXXX XXX XXXX |
$XXX,XXX |
| XXX XX, XXXX |
XXXXXX XXX XXXX |
$XXX,XXX |
| XXXXXXXX XXXX | XXX XX, XXXX | $825,000 XXX XXXX |
| XXXXXXXX XXXXXX | XXX XX, XXXX | $799,000 XXX XXXX |

Flamborough Centre School
Elementary: PublicKilbride Public School
Elementary: PublicGuardian Angels Catholic Elementary School
Elementary: CatholicLumen Christi Catholic Elementary School Elementary School
Elementary: CatholicQueen of Heaven Elementary Catholic School
Elementary: CatholicP. L. Robertson Public School
Elementary: PublicE C Drury/Trillium Demonstration School
Secondary: ProvincialMilton District High School
Secondary: PublicNotre Dame Roman Catholic Secondary School
Secondary: CatholicJean Vanier Catholic Secondary School
Secondary: CatholicWaterdown District High School
Secondary: PublicDr. Frank J. Hayden Secondary School
Secondary: Public
