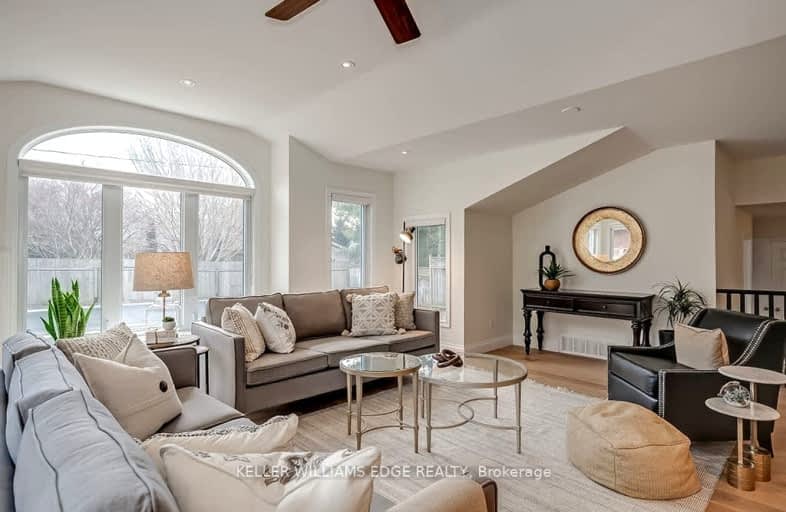
Car-Dependent
- Most errands require a car.
Some Transit
- Most errands require a car.
Bikeable
- Some errands can be accomplished on bike.

Ryerson Public School
Elementary: PublicSt Raphaels Separate School
Elementary: CatholicTecumseh Public School
Elementary: PublicSt Paul School
Elementary: CatholicPauline Johnson Public School
Elementary: PublicJohn T Tuck Public School
Elementary: PublicGary Allan High School - SCORE
Secondary: PublicGary Allan High School - Bronte Creek
Secondary: PublicGary Allan High School - Burlington
Secondary: PublicRobert Bateman High School
Secondary: PublicAssumption Roman Catholic Secondary School
Secondary: CatholicNelson High School
Secondary: Public-
The Slye Fox
4057 New Street, Suite 2, Burlington, ON L7L 1S8 0.91km -
Sam's Grill
3017 New Street, Burlington, ON L7R 1K3 1.86km -
Squires Public House
3537 Fairview Street, Burlington, ON L7N 2R4 1.93km
-
Tim Horton
4033 New Street, Burlington, ON L7L 1S8 0.92km -
JC’s Hot Bagels
3011 New Street, Burlington, ON L7R 1K3 1.88km -
Starbucks
3497 Fairview St, Burlington, ON L7N 2R4 1.93km
-
GoodLife Fitness
777 Guelph Line, Burlington, ON L7R 3N2 2.46km -
Womens Fitness Clubs of Canada
200-491 Appleby Line, Burlington, ON L7L 2Y1 2.57km -
Cedar Springs Health Racquet & Sportsclub
960 Cumberland Avenue, Burlington, ON L7N 3J6 2.67km
-
Shoppers Drug Mart
4524 New Street, Burlington, ON L7L 6B1 2.44km -
Rexall Pharmaplus
5061 New Street, Burlington, ON L7L 1V1 2.54km -
Queen's Medical Centre and Pharmacy
666 Appleby Line, Unit C105, Burlington, ON L7L 5Y3 2.85km
-
Tim Horton
4033 New Street, Burlington, ON L7L 1S8 0.92km -
Lucky Wok
4033 New St, Unit 3, Burlington, ON L7L 1S8 0.94km -
Zesty Pita & Burgers
4033 New Street, Unit 7, Burlington, ON L7L 1S8 0.93km
-
Burlington Centre
777 Guelph Line, Suite 210, Burlington, ON L7R 3N2 2.85km -
Village Square
2045 Pine Street, Burlington, ON L7R 1E9 3.32km -
Mapleview Shopping Centre
900 Maple Avenue, Burlington, ON L7S 2J8 5.02km
-
Marilu's Market
4025 New Street, Burlington, ON L7L 1S8 0.92km -
The Dutch Shop
3019 New Street, Burlington, ON L7N 1M5 1.77km -
Healthy Planet Burlington
1-3500 Fairview Street, Burlington, ON L7N 2R5 1.81km
-
Liquor Control Board of Ontario
5111 New Street, Burlington, ON L7L 1V2 2.76km -
The Beer Store
396 Elizabeth St, Burlington, ON L7R 2L6 3.41km -
LCBO
3041 Walkers Line, Burlington, ON L5L 5Z6 7.18km
-
Mr Lube
3520 Fairview Street, Burlington, ON L7N 2R5 1.83km -
Leggat Burlington Mazda
805 Walkers Line, Burlington, ON L7N 2G1 2.33km -
Pioneer Petroleums
2430 Fairview Street, Burlington, ON L7R 2E4 2.66km
-
Cinestarz
460 Brant Street, Unit 3, Burlington, ON L7R 4B6 3.58km -
Encore Upper Canada Place Cinemas
460 Brant St, Unit 3, Burlington, ON L7R 4B6 3.58km -
SilverCity Burlington Cinemas
1250 Brant Street, Burlington, ON L7P 1G6 5.27km
-
Burlington Public Library
2331 New Street, Burlington, ON L7R 1J4 2.33km -
Burlington Public Libraries & Branches
676 Appleby Line, Burlington, ON L7L 5Y1 2.78km -
Oakville Public Library
1274 Rebecca Street, Oakville, ON L6L 1Z2 9.53km
-
Joseph Brant Hospital
1245 Lakeshore Road, Burlington, ON L7S 0A2 4.46km -
Walk-In Clinic
2025 Guelph Line, Burlington, ON L7P 4M8 5.2km -
North Burlington Medical Centre Walk In Clinic
1960 Appleby Line, Burlington, ON L7L 0B7 5.54km
- 5 bath
- 6 bed
- 2000 sqft
4017 Grapehill Avenue, Burlington, Ontario • L7L 1R1 • Shoreacres













