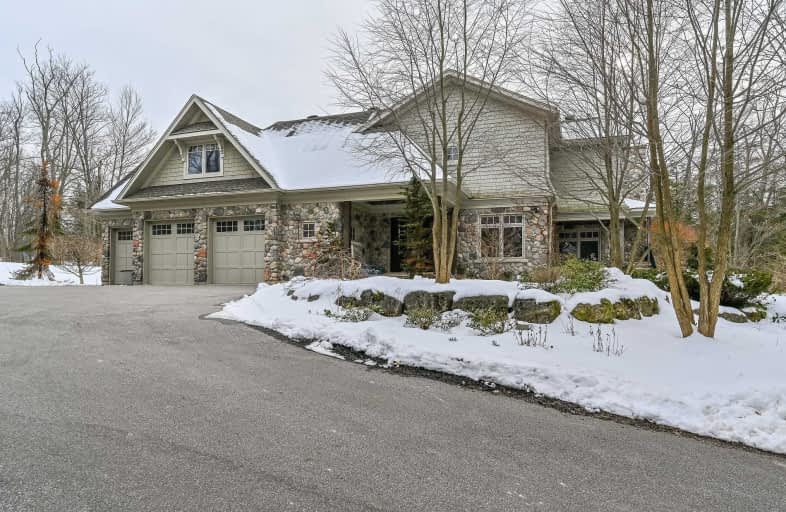Sold on Feb 19, 2020
Note: Property is not currently for sale or for rent.

-
Type: Detached
-
Style: Backsplit 4
-
Size: 3500 sqft
-
Lot Size: 330.91 x 514.16 Feet
-
Age: 16-30 years
-
Taxes: $8,342 per year
-
Days on Site: 5 Days
-
Added: Feb 14, 2020 (5 days on market)
-
Updated:
-
Last Checked: 2 hours ago
-
MLS®#: W4693237
-
Listed By: Royal lepage burloak real estate services, brokerage
Gorgeous Custom Home Set On 3.56 Rolling Acres Of Privacy And Backing Onto Lowville Golf Course. 4,187 Sq.Ft. Of Quality Finishes. Great Room With Amazing Light And Custom Stone Fireplace. Gourmet Kitchen With Centre Island, Retreat Style Master With Gas Fireplace, Spa Inspired Ensuite And Dressing Room. Separately Fenced In-Ground Pool And Hot Tub. Triple Car Garage, 4 Bedrooms And 2.5 Bathrooms.
Extras
Games Room And Recreation Room In Lower Level. Step Outside To A Majestic Property Surrounded By Trees Offering Ultimate Privacy , 3 Car Garage . Beautiful Gardens, Pergola With Hot Tub And In Ground Pool. 4 Bedrooms And 2.5 Bathrooms.
Property Details
Facts for 2566 Britannia Road, Burlington
Status
Days on Market: 5
Last Status: Sold
Sold Date: Feb 19, 2020
Closed Date: Apr 30, 2020
Expiry Date: May 14, 2020
Sold Price: $2,265,000
Unavailable Date: Feb 19, 2020
Input Date: Feb 14, 2020
Prior LSC: Listing with no contract changes
Property
Status: Sale
Property Type: Detached
Style: Backsplit 4
Size (sq ft): 3500
Age: 16-30
Area: Burlington
Community: Rural Burlington
Availability Date: Flexible
Inside
Bedrooms: 4
Bathrooms: 3
Kitchens: 1
Rooms: 9
Den/Family Room: Yes
Air Conditioning: Central Air
Fireplace: Yes
Laundry Level: Main
Central Vacuum: Y
Washrooms: 3
Building
Basement: Finished
Basement 2: Part Bsmt
Heat Type: Forced Air
Heat Source: Gas
Exterior: Stone
Exterior: Wood
Elevator: N
UFFI: No
Water Supply: Well
Special Designation: Unknown
Retirement: N
Parking
Driveway: Other
Garage Spaces: 3
Garage Type: Attached
Covered Parking Spaces: 6
Total Parking Spaces: 9
Fees
Tax Year: 2019
Tax Legal Description: Pt Lt 5, Con 3 Ns, Pt 1, 20R3773;Burlington/Ne
Taxes: $8,342
Highlights
Feature: Golf
Feature: Grnbelt/Conserv
Feature: Wooded/Treed
Land
Cross Street: Britannia And Guelph
Municipality District: Burlington
Fronting On: South
Parcel Number: 072040066
Pool: Inground
Sewer: Septic
Lot Depth: 514.16 Feet
Lot Frontage: 330.91 Feet
Acres: 2-4.99
Waterfront: None
Rooms
Room details for 2566 Britannia Road, Burlington
| Type | Dimensions | Description |
|---|---|---|
| Great Rm Main | 5.94 x 8.43 | |
| Kitchen Main | 2.69 x 4.14 | |
| Family Main | 4.04 x 6.05 | |
| Office Main | 3.35 x 4.22 | |
| Mudroom Main | 3.05 x 3.58 | |
| Laundry Main | - | |
| Master 2nd | 7.11 x 11.30 | 5 Pc Ensuite |
| Br 2nd | 3.33 x 4.39 | |
| Br 2nd | 3.30 x 3.56 | |
| Br 2nd | 3.63 x 4.39 | |
| Rec Lower | 5.64 x 8.15 | |
| Games Lower | 3.76 x 6.83 |
| XXXXXXXX | XXX XX, XXXX |
XXXX XXX XXXX |
$X,XXX,XXX |
| XXX XX, XXXX |
XXXXXX XXX XXXX |
$X,XXX,XXX | |
| XXXXXXXX | XXX XX, XXXX |
XXXXXXX XXX XXXX |
|
| XXX XX, XXXX |
XXXXXX XXX XXXX |
$X,XXX,XXX |
| XXXXXXXX XXXX | XXX XX, XXXX | $2,265,000 XXX XXXX |
| XXXXXXXX XXXXXX | XXX XX, XXXX | $2,189,000 XXX XXXX |
| XXXXXXXX XXXXXXX | XXX XX, XXXX | XXX XXXX |
| XXXXXXXX XXXXXX | XXX XX, XXXX | $2,700,000 XXX XXXX |

Flamborough Centre School
Elementary: PublicKilbride Public School
Elementary: PublicLumen Christi Catholic Elementary School Elementary School
Elementary: CatholicQueen of Heaven Elementary Catholic School
Elementary: CatholicP. L. Robertson Public School
Elementary: PublicEscarpment View Public School
Elementary: PublicE C Drury/Trillium Demonstration School
Secondary: ProvincialMilton District High School
Secondary: PublicNotre Dame Roman Catholic Secondary School
Secondary: CatholicJean Vanier Catholic Secondary School
Secondary: CatholicWaterdown District High School
Secondary: PublicDr. Frank J. Hayden Secondary School
Secondary: Public- 4 bath
- 4 bed
- 2500 sqft
6490 Panton Street, Burlington, Ontario • L7P 0M1 • Rural Burlington



