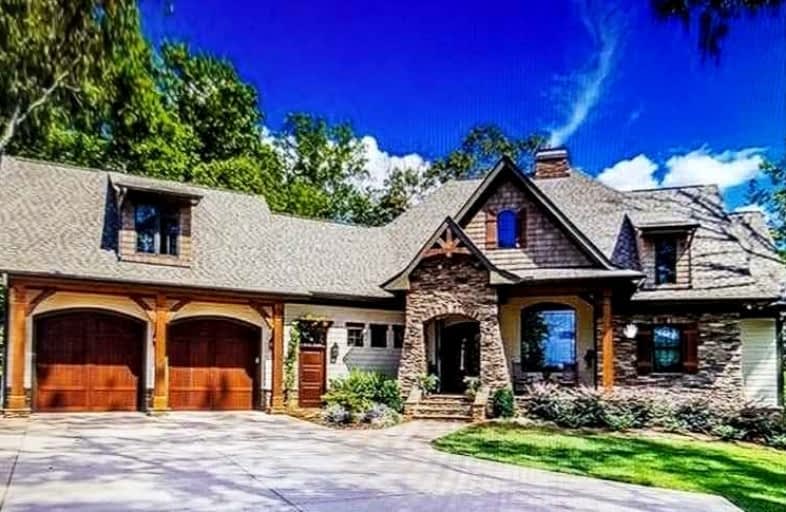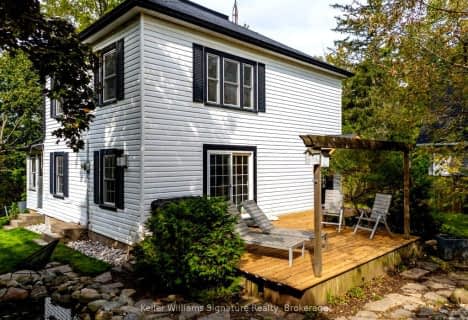Sold on Feb 04, 2022
Note: Property is not currently for sale or for rent.

-
Type: Detached
-
Style: Bungalow
-
Lot Size: 98 x 440 Feet
-
Age: 51-99 years
-
Taxes: $4,259 per year
-
Days on Site: 15 Days
-
Added: Jan 20, 2022 (2 weeks on market)
-
Updated:
-
Last Checked: 3 months ago
-
MLS®#: W5477271
-
Listed By: Sotheby`s international realty canada, brokerage
Building Permit Approved Plans, Here Is Your Opportunity To Build Your Dream Home Of 3,400 Sq.Ft 4 Bdrm, 3.5 Bath Bungalow, 2 Car Garage On 98 Ft X 440 Ft. Lot Which Backs Into Burlington's Prestigious Multimillion Dollar Homes.Like "The Bridle Path" Of Burlington, A Scarce Opportunity & Location Not To Be Missed. Year Round Tranquility Offering Unparalleled Privacy & Exclusivity. Seizing The Moment To Start Your New
Extras
Family Legacy. Large Open Concept Kitchen W/ Dinette,10' Ceilings On The Main Level, Etc.. Too Many Features To Mention.Price Is Reflective Of The Existing Home On Lot And Approved Plans Of The Home Described Above.
Property Details
Facts for 2582 2 Side Road, Burlington
Status
Days on Market: 15
Last Status: Sold
Sold Date: Feb 04, 2022
Closed Date: Apr 28, 2022
Expiry Date: Apr 30, 2022
Sold Price: $1,925,000
Unavailable Date: Feb 04, 2022
Input Date: Jan 20, 2022
Property
Status: Sale
Property Type: Detached
Style: Bungalow
Age: 51-99
Area: Burlington
Community: Rural Burlington
Availability Date: Immediate
Inside
Bedrooms: 3
Bedrooms Plus: 1
Bathrooms: 1
Kitchens: 1
Rooms: 6
Den/Family Room: Yes
Air Conditioning: Central Air
Fireplace: No
Washrooms: 1
Building
Basement: Full
Heat Type: Forced Air
Heat Source: Gas
Exterior: Brick
Water Supply: Well
Special Designation: Unknown
Parking
Driveway: Pvt Double
Garage Type: None
Covered Parking Spaces: 10
Total Parking Spaces: 10
Fees
Tax Year: 2021
Tax Legal Description: Pt Lt 15 , Con 2 Nds , As In 265939 Except 853969
Taxes: $4,259
Land
Cross Street: Guelph Line & 2 Side
Municipality District: Burlington
Fronting On: North
Parcel Number: 071980102
Pool: None
Sewer: Septic
Lot Depth: 440 Feet
Lot Frontage: 98 Feet
Acres: .50-1.99
Additional Media
- Virtual Tour: https://youtu.be/OrlCrtP-bWc
Rooms
Room details for 2582 2 Side Road, Burlington
| Type | Dimensions | Description |
|---|---|---|
| Living Main | 3.48 x 5.97 | Combined W/Dining |
| Dining Main | 3.48 x 5.97 | Combined W/Living |
| Kitchen Main | 3.18 x 5.49 | |
| Br Main | 3.56 x 3.38 | |
| 2nd Br Main | 2.49 x 3.14 | |
| 3rd Br Main | 3.56 x 3.14 | |
| Rec Bsmt | 3.52 x 17.50 | |
| Family Bsmt | 3.48 x 4.06 |

| XXXXXXXX | XXX XX, XXXX |
XXXXXXX XXX XXXX |
|
| XXX XX, XXXX |
XXXXXX XXX XXXX |
$X,XXX,XXX | |
| XXXXXXXX | XXX XX, XXXX |
XXXX XXX XXXX |
$X,XXX,XXX |
| XXX XX, XXXX |
XXXXXX XXX XXXX |
$X,XXX,XXX | |
| XXXXXXXX | XXX XX, XXXX |
XXXX XXX XXXX |
$XXX,XXX |
| XXX XX, XXXX |
XXXXXX XXX XXXX |
$XXX,XXX |
| XXXXXXXX XXXXXXX | XXX XX, XXXX | XXX XXXX |
| XXXXXXXX XXXXXX | XXX XX, XXXX | $1,699,999 XXX XXXX |
| XXXXXXXX XXXX | XXX XX, XXXX | $1,925,000 XXX XXXX |
| XXXXXXXX XXXXXX | XXX XX, XXXX | $1,699,999 XXX XXXX |
| XXXXXXXX XXXX | XXX XX, XXXX | $815,000 XXX XXXX |
| XXXXXXXX XXXXXX | XXX XX, XXXX | $899,000 XXX XXXX |

Brant Hills Public School
Elementary: PublicBruce T Lindley
Elementary: PublicSt Marks Separate School
Elementary: CatholicSt Timothy Separate School
Elementary: CatholicSt. Anne Catholic Elementary School
Elementary: CatholicAlton Village Public School
Elementary: PublicLester B. Pearson High School
Secondary: PublicM M Robinson High School
Secondary: PublicNotre Dame Roman Catholic Secondary School
Secondary: CatholicJean Vanier Catholic Secondary School
Secondary: CatholicWaterdown District High School
Secondary: PublicDr. Frank J. Hayden Secondary School
Secondary: Public- 3 bath
- 3 bed
- 1500 sqft
6123 Guelph Line, Burlington, Ontario • L7P 0A6 • Rural Burlington


