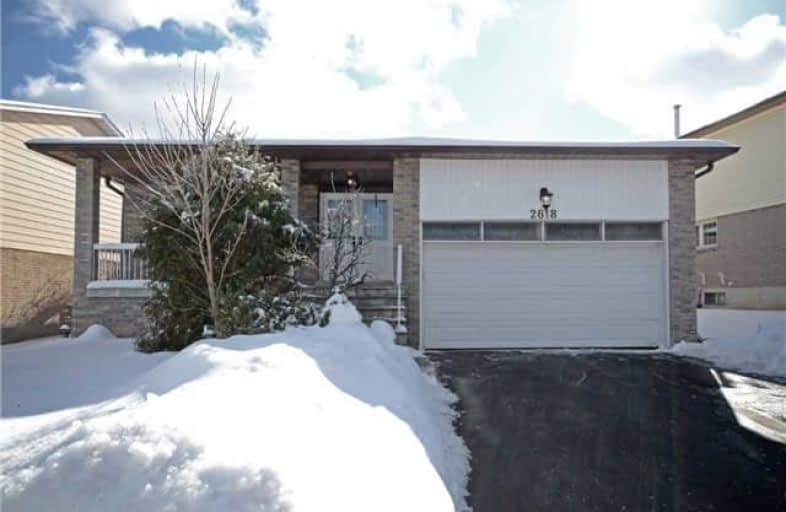Sold on Apr 20, 2018
Note: Property is not currently for sale or for rent.

-
Type: Detached
-
Style: Backsplit 4
-
Size: 2000 sqft
-
Lot Size: 57.44 x 122.77 Feet
-
Age: 31-50 years
-
Taxes: $4,240 per year
-
Days on Site: 63 Days
-
Added: Sep 07, 2019 (2 months on market)
-
Updated:
-
Last Checked: 3 months ago
-
MLS®#: W4043881
-
Listed By: Realty executives investment group ltd., brokerage
Renovated And Massive 2,260 Sqft 4 Bdrm Backsplit Backing Onto Brant Hills Park W/ A View Of Lake Ontario! Flawlessly Designed And Beautifully Decorated - Offering: 3,000 Sqft Of Elegant Living Space, Maple Hardwood, New Baseboards, 3 Fully Renovated Bathrooms, Flagstone Patio, Huge Family Room W/ Fireplace And W/O To Fenced Yard And Park, Fully Renovated Lower Level And More. Close To All Amenities. Must Be Seen!
Extras
Included: S/S Fridge (17'), Stove (16'), D/W, W & D (13'), Renovations: Lower Lvl (16') Powder Rm (17') Bthrm (17') Mudrm Wndw (17') Ensuite (13') Roof/Insulation (13') Floors/Kitchen/Basebrds (12') A/C (10') Furnace (09') Electrical (09')
Property Details
Facts for 2618 Cavendish Drive, Burlington
Status
Days on Market: 63
Last Status: Sold
Sold Date: Apr 20, 2018
Closed Date: Aug 10, 2018
Expiry Date: Aug 12, 2018
Sold Price: $788,000
Unavailable Date: Apr 20, 2018
Input Date: Feb 15, 2018
Prior LSC: Sold
Property
Status: Sale
Property Type: Detached
Style: Backsplit 4
Size (sq ft): 2000
Age: 31-50
Area: Burlington
Community: Brant Hills
Availability Date: June 2018
Inside
Bedrooms: 4
Bathrooms: 3
Kitchens: 1
Rooms: 9
Den/Family Room: Yes
Air Conditioning: Central Air
Fireplace: Yes
Laundry Level: Main
Washrooms: 3
Building
Basement: Finished
Heat Type: Forced Air
Heat Source: Gas
Exterior: Alum Siding
Exterior: Brick
Water Supply: Municipal
Special Designation: Unknown
Parking
Driveway: Private
Garage Spaces: 2
Garage Type: Attached
Covered Parking Spaces: 2
Total Parking Spaces: 4
Fees
Tax Year: 2017
Tax Legal Description: Lot 30 Plan M178
Taxes: $4,240
Highlights
Feature: Level
Land
Cross Street: Brant And Dundas
Municipality District: Burlington
Fronting On: South
Pool: None
Sewer: Sewers
Lot Depth: 122.77 Feet
Lot Frontage: 57.44 Feet
Lot Irregularities: Backing Onto Brant Hi
Additional Media
- Virtual Tour: http://www.myvisuallistings.com/vtnb/255404
Rooms
Room details for 2618 Cavendish Drive, Burlington
| Type | Dimensions | Description |
|---|---|---|
| Kitchen Main | 3.12 x 5.69 | Stainless Steel Appl, Granite Counter, Backsplash |
| Living Main | 3.94 x 7.92 | Hardwood Floor, Open Concept, Window |
| Dining Main | 3.94 x 7.92 | Hardwood Floor, Open Concept, Window |
| Master Upper | 3.51 x 4.57 | Hardwood Floor, 3 Pc Ensuite, W/I Closet |
| 2nd Br Upper | 3.51 x 4.24 | Hardwood Floor, Double Closet, Window |
| 3rd Br Upper | 3.05 x 3.18 | Hardwood Floor, Double Closet, Window |
| Family Ground | 3.61 x 8.64 | Hardwood Floor, Fireplace, W/O To Yard |
| 4th Br Ground | 3.05 x 3.56 | Hardwood Floor, Window |
| Rec Lower | 5.84 x 7.01 | Broadloom, Above Grade Window, Pot Lights |
| XXXXXXXX | XXX XX, XXXX |
XXXX XXX XXXX |
$XXX,XXX |
| XXX XX, XXXX |
XXXXXX XXX XXXX |
$XXX,XXX |
| XXXXXXXX XXXX | XXX XX, XXXX | $788,000 XXX XXXX |
| XXXXXXXX XXXXXX | XXX XX, XXXX | $819,900 XXX XXXX |

Paul A Fisher Public School
Elementary: PublicBrant Hills Public School
Elementary: PublicBruce T Lindley
Elementary: PublicSt Marks Separate School
Elementary: CatholicRolling Meadows Public School
Elementary: PublicSt Gabriel School
Elementary: CatholicThomas Merton Catholic Secondary School
Secondary: CatholicLester B. Pearson High School
Secondary: PublicBurlington Central High School
Secondary: PublicM M Robinson High School
Secondary: PublicNotre Dame Roman Catholic Secondary School
Secondary: CatholicDr. Frank J. Hayden Secondary School
Secondary: Public- 4 bath
- 4 bed
- 1500 sqft



