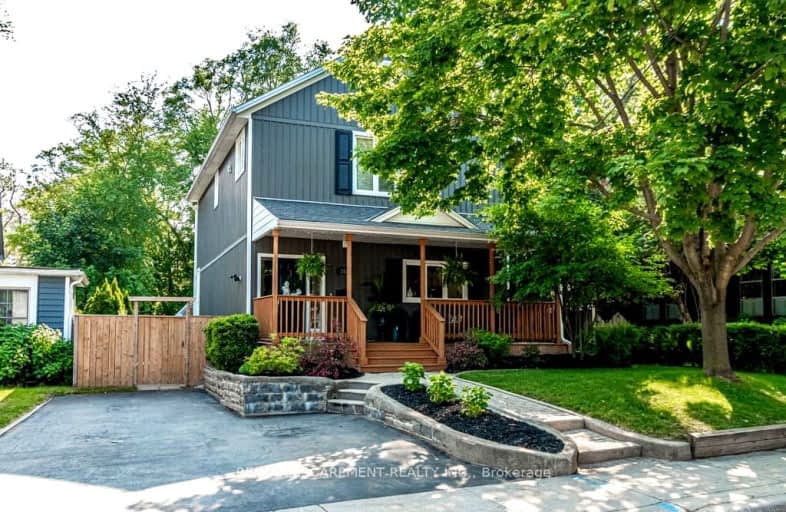Car-Dependent
- Almost all errands require a car.
Some Transit
- Most errands require a car.
Very Bikeable
- Most errands can be accomplished on bike.

Lakeshore Public School
Elementary: PublicRyerson Public School
Elementary: PublicTecumseh Public School
Elementary: PublicSt Paul School
Elementary: CatholicSt Johns Separate School
Elementary: CatholicJohn T Tuck Public School
Elementary: PublicGary Allan High School - SCORE
Secondary: PublicGary Allan High School - Bronte Creek
Secondary: PublicThomas Merton Catholic Secondary School
Secondary: CatholicGary Allan High School - Burlington
Secondary: PublicBurlington Central High School
Secondary: PublicAssumption Roman Catholic Secondary School
Secondary: Catholic-
Spencer Smith Park
1400 Lakeshore Rd (Maple), Burlington ON L7S 1Y2 2.11km -
Iroquois Park
Burlington ON 2.95km -
Beachway Park & Pavilion
938 Lakeshore Rd, Burlington ON L7S 1A2 3.49km
-
RBC Royal Bank
360 Pearl St (at Lakeshore), Burlington ON L7R 1E1 1.37km -
RBC Royal Bank
2003 Lakeshore Rd, Burlington ON L7R 1A1 1.59km -
TD Bank Financial Group
510 Brant St (Caroline), Burlington ON L7R 2G7 1.79km
- 3 bath
- 5 bed
- 1100 sqft
625 Braemore Road East, Burlington, Ontario • L7N 3E6 • Roseland














