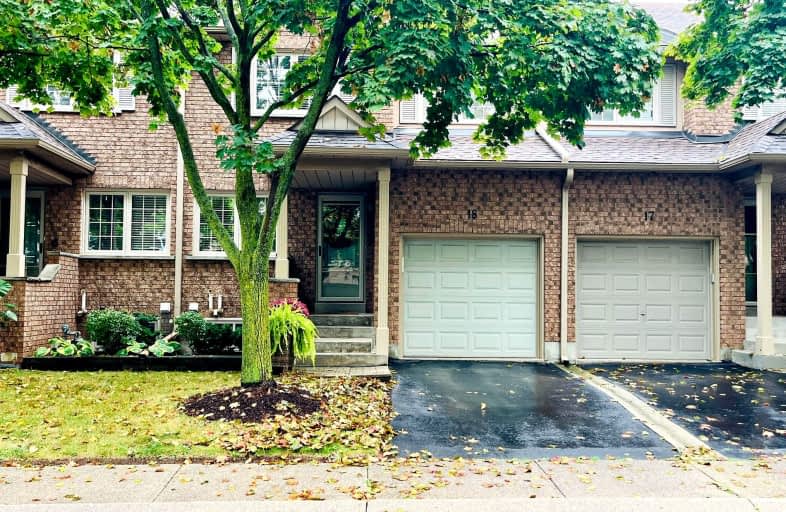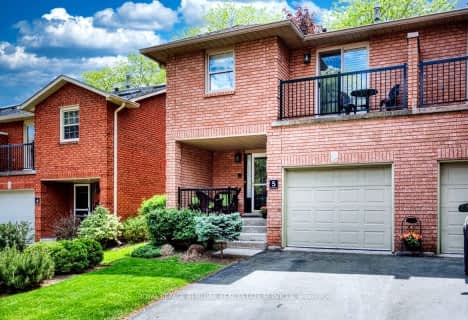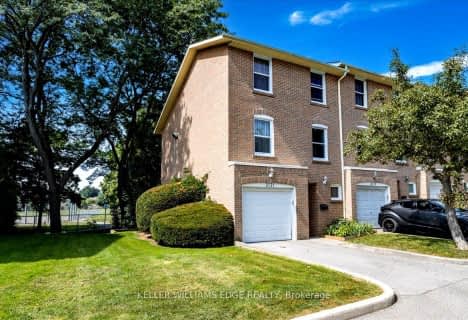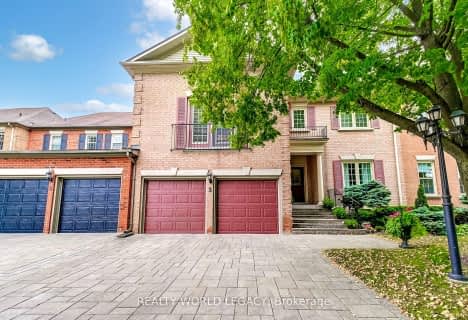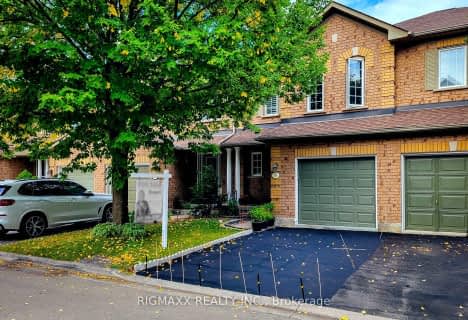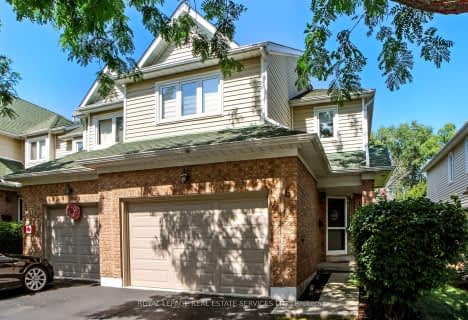Car-Dependent
- Most errands require a car.
Good Transit
- Some errands can be accomplished by public transportation.
Very Bikeable
- Most errands can be accomplished on bike.

Sacred Heart of Jesus Catholic School
Elementary: CatholicSt Timothy Separate School
Elementary: CatholicC H Norton Public School
Elementary: PublicFlorence Meares Public School
Elementary: PublicCharles R. Beaudoin Public School
Elementary: PublicAlton Village Public School
Elementary: PublicLester B. Pearson High School
Secondary: PublicM M Robinson High School
Secondary: PublicAssumption Roman Catholic Secondary School
Secondary: CatholicCorpus Christi Catholic Secondary School
Secondary: CatholicNotre Dame Roman Catholic Secondary School
Secondary: CatholicDr. Frank J. Hayden Secondary School
Secondary: Public-
Berton Park
4050 Berton Ave, Burlington ON 0.88km -
Norton Community Park
Tim Dobbie Dr, Burlington ON 1.2km -
Ireland Park
Deer Run Ave, Burlington ON 1.53km
-
TD Bank Financial Group
2931 Walkers Line, Burlington ON L7M 4M6 0.4km -
RBC Royal Bank
2495 Appleby Line (at Dundas St.), Burlington ON L7L 0B6 2.48km -
BMO Bank of Montreal
3027 Appleby Line (Dundas), Burlington ON L7M 0V7 2.56km
- 3 bath
- 4 bed
- 1600 sqft
60-4823 Thomas Alton Boulevard, Burlington, Ontario • L7M 0V2 • Alton
- 4 bath
- 3 bed
- 1200 sqft
08-2880 Headon Forest Drive, Burlington, Ontario • L7M 4H2 • Headon
