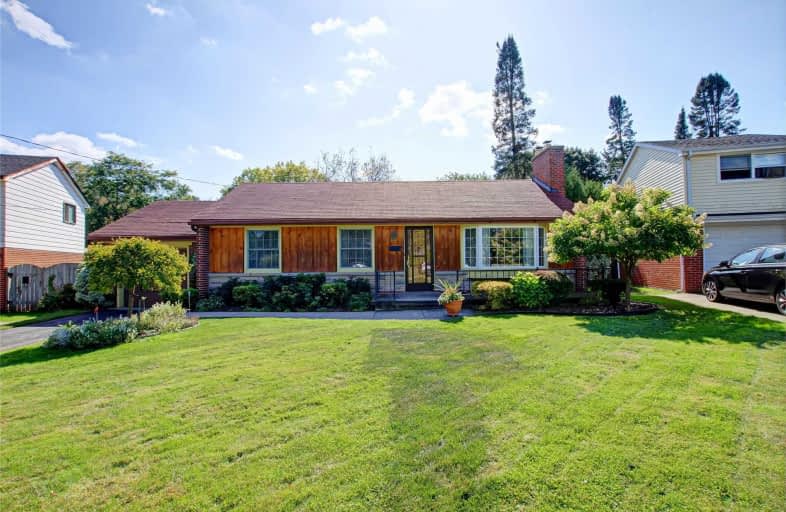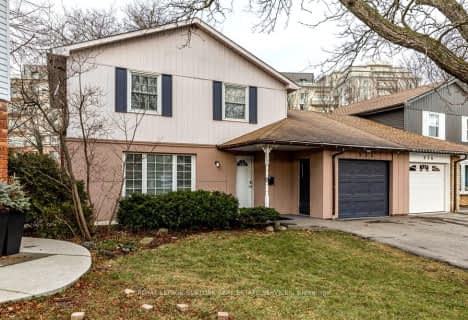Sold on Jan 07, 2020
Note: Property is not currently for sale or for rent.

-
Type: Detached
-
Style: Bungalow
-
Size: 700 sqft
-
Lot Size: 52.99 x 15.1 Feet
-
Age: 51-99 years
-
Taxes: $3,490 per year
-
Days on Site: 75 Days
-
Added: Oct 24, 2019 (2 months on market)
-
Updated:
-
Last Checked: 2 hours ago
-
MLS®#: W4616272
-
Listed By: Re/max edge realty inc., brokerage
This Wonderful 3 Bedroom Bungalow Is Situated In A Small Enclave, Surrounded By Beautiful Parks And Ravines. This Home Features And Attached Garage, Finished Basement With Entertainment Bar, A Four Season Sun Room That Overlooks A Beautiful Private Back Yard. This Is A Rare Find In This Enclave Of Homes
Extras
Existing Stove, Fridge, Dishwasher, Washer, Dryer, Small Freezer In Basement. Brand New Furnace, Air Conditioner, And Napoleon Electric Heater In Sun Room.
Property Details
Facts for 289 Gardenview Drive, Burlington
Status
Days on Market: 75
Last Status: Sold
Sold Date: Jan 07, 2020
Closed Date: Mar 31, 2020
Expiry Date: Jan 30, 2020
Sold Price: $735,000
Unavailable Date: Jan 07, 2020
Input Date: Oct 24, 2019
Property
Status: Sale
Property Type: Detached
Style: Bungalow
Size (sq ft): 700
Age: 51-99
Area: Burlington
Community: Bayview
Availability Date: Immediate
Inside
Bedrooms: 3
Bathrooms: 2
Kitchens: 1
Rooms: 7
Den/Family Room: No
Air Conditioning: Central Air
Fireplace: Yes
Laundry Level: Lower
Central Vacuum: N
Washrooms: 2
Utilities
Electricity: Yes
Gas: Yes
Building
Basement: Finished
Heat Type: Forced Air
Heat Source: Gas
Exterior: Brick
Water Supply: Municipal
Special Designation: Unknown
Other Structures: Garden Shed
Parking
Driveway: Private
Garage Spaces: 1
Garage Type: Attached
Covered Parking Spaces: 2
Total Parking Spaces: 3
Fees
Tax Year: 2019
Tax Legal Description: Lt 58, Pl Pf880 Burlinton
Taxes: $3,490
Land
Cross Street: Plains Road & Unswor
Municipality District: Burlington
Fronting On: West
Pool: None
Sewer: Sewers
Lot Depth: 15.1 Feet
Lot Frontage: 52.99 Feet
Lot Irregularities: Lot Is Irregular Pie
Zoning: Residential
Rooms
Room details for 289 Gardenview Drive, Burlington
| Type | Dimensions | Description |
|---|---|---|
| Living Main | 3.44 x 5.63 | Gas Fireplace, Bay Window |
| Dining Main | 2.54 x 2.54 | Combined W/Living |
| Kitchen Main | 3.89 x 3.41 | O/Looks Garden, B/I Dishwasher |
| Master Main | 3.32 x 3.43 | Closet |
| 2nd Br Main | 3.34 x 2.38 | B/I Closet, Closet |
| 3rd Br Main | 2.54 x 2.78 | Closet |
| Sunroom Main | 3.65 x 4.56 | O/Looks Garden, Electric Fireplace, W/O To Garden |
| Rec Bsmt | 3.20 x 5.94 | Gas Fireplace, Finished, 2 Pc Ensuite |
| Rec Bsmt | 3.23 x 2.50 | B/I Bar, Combined W/Rec, L-Shaped Room |
| XXXXXXXX | XXX XX, XXXX |
XXXX XXX XXXX |
$XXX,XXX |
| XXX XX, XXXX |
XXXXXX XXX XXXX |
$XXX,XXX |
| XXXXXXXX XXXX | XXX XX, XXXX | $735,000 XXX XXXX |
| XXXXXXXX XXXXXX | XXX XX, XXXX | $799,900 XXX XXXX |

Aldershot Elementary School
Elementary: PublicGlenview Public School
Elementary: PublicSt. Lawrence Catholic Elementary School
Elementary: CatholicMaplehurst Public School
Elementary: PublicHoly Rosary Separate School
Elementary: CatholicBennetto Elementary School
Elementary: PublicKing William Alter Ed Secondary School
Secondary: PublicTurning Point School
Secondary: PublicÉcole secondaire Georges-P-Vanier
Secondary: PublicAldershot High School
Secondary: PublicSir John A Macdonald Secondary School
Secondary: PublicCathedral High School
Secondary: Catholic- — bath
- — bed
- — sqft



