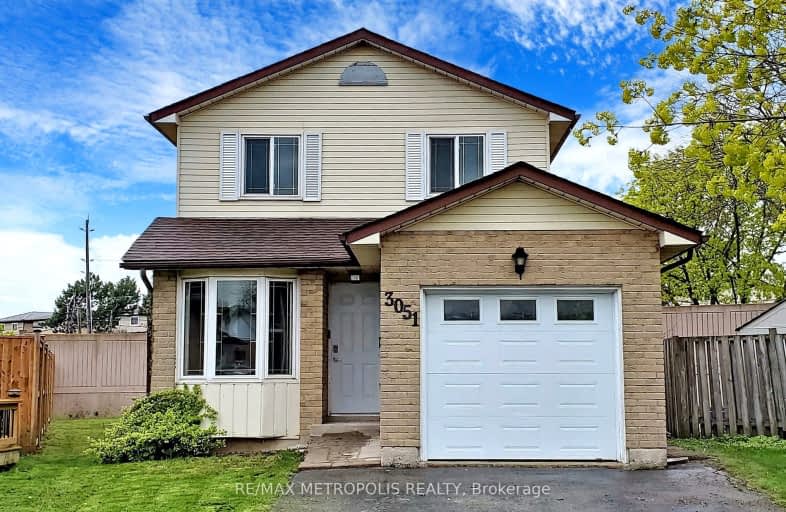
3D Walkthrough
Car-Dependent
- Almost all errands require a car.
14
/100
Some Transit
- Most errands require a car.
39
/100
Somewhat Bikeable
- Most errands require a car.
40
/100

Paul A Fisher Public School
Elementary: Public
2.16 km
Brant Hills Public School
Elementary: Public
1.43 km
Bruce T Lindley
Elementary: Public
0.59 km
St Marks Separate School
Elementary: Catholic
1.92 km
Rolling Meadows Public School
Elementary: Public
2.18 km
St Timothy Separate School
Elementary: Catholic
1.03 km
Thomas Merton Catholic Secondary School
Secondary: Catholic
5.43 km
Lester B. Pearson High School
Secondary: Public
2.42 km
Burlington Central High School
Secondary: Public
5.79 km
M M Robinson High School
Secondary: Public
1.72 km
Notre Dame Roman Catholic Secondary School
Secondary: Catholic
0.57 km
Dr. Frank J. Hayden Secondary School
Secondary: Public
2.86 km
-
Ireland Park
Deer Run Ave, Burlington ON 0.96km -
Berton Park
4050 Berton Ave, Burlington ON 2.56km -
Norton Community Park
Tim Dobbie Dr, Burlington ON 2.88km
-
RBC Royal Bank
3030 Mainway, Burlington ON L7M 1A3 3.08km -
BMO Bank of Montreal
1195 Walkers Line, Burlington ON L7M 1L1 3.45km -
HSBC Bank
2500 Appleby Line, Burlington ON L7L 0A2 4.01km












