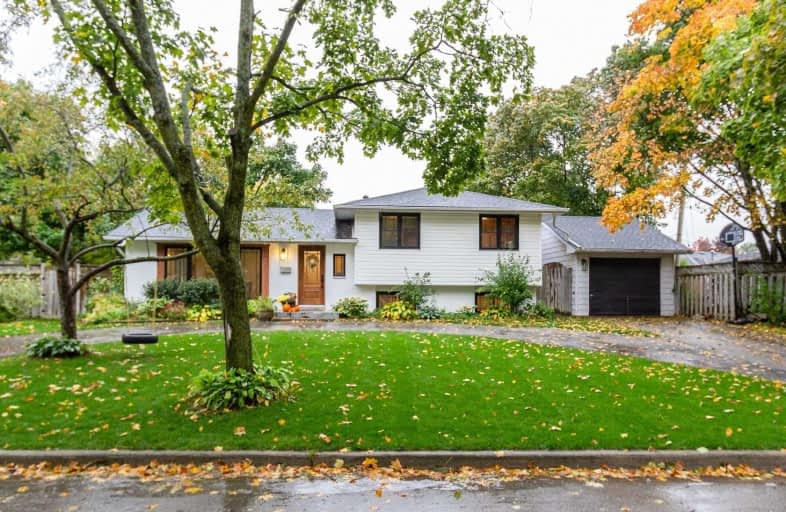
Dr Charles Best Public School
Elementary: Public
0.38 km
Canadian Martyrs School
Elementary: Catholic
0.85 km
Sir Ernest Macmillan Public School
Elementary: Public
0.90 km
Rolling Meadows Public School
Elementary: Public
1.41 km
Clarksdale Public School
Elementary: Public
0.85 km
St Gabriel School
Elementary: Catholic
1.40 km
Thomas Merton Catholic Secondary School
Secondary: Catholic
3.22 km
Lester B. Pearson High School
Secondary: Public
1.39 km
Burlington Central High School
Secondary: Public
3.55 km
M M Robinson High School
Secondary: Public
1.18 km
Assumption Roman Catholic Secondary School
Secondary: Catholic
2.60 km
Notre Dame Roman Catholic Secondary School
Secondary: Catholic
2.48 km








