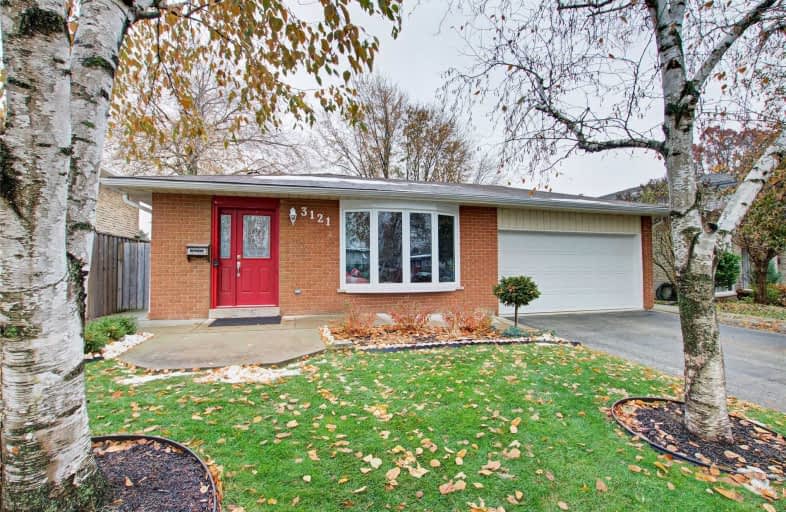Sold on Nov 29, 2019
Note: Property is not currently for sale or for rent.

-
Type: Detached
-
Style: Backsplit 3
-
Size: 1100 sqft
-
Lot Size: 54.8 x 100 Feet
-
Age: 31-50 years
-
Taxes: $3,641 per year
-
Days on Site: 10 Days
-
Added: Nov 29, 2019 (1 week on market)
-
Updated:
-
Last Checked: 3 hours ago
-
MLS®#: W4638870
-
Listed By: Re/max escarpment realty inc., brokerage
This Beautiful 4 Bedroom (On Same Level), 2 Full Bath, Double Car Garage Home Features Brand New Flooring Throughout The Main Level Including All Bedrooms (Except Kitchen), Living Room, Dining Room, Kitchen, Bedrooms And Hallway Freshly Painted, New Wardrobes In 2 Bedrooms, Exposed Aggregate In Backyard (2015) & Concrete On Side Of House, Pot Lights In L/R And Hallway 2019, Led Lighting Fixtures In All B/Rs, New Dishwasher 2019, Upgraded Attic Insulation 2015
Extras
All Existing: Stainless Steel Fridge, Stove, Dishwasher, Washer & Dryer, Treadmill, Kitchen Table & Chairs Exclude: Mirrors In Master Bedroom And Living Room, Curtains In Living Room And Master Bedroom, Living Room Curtain Rod
Property Details
Facts for 3121 Parkgate Crescent, Burlington
Status
Days on Market: 10
Last Status: Sold
Sold Date: Nov 29, 2019
Closed Date: Jan 03, 2020
Expiry Date: Feb 28, 2020
Sold Price: $740,000
Unavailable Date: Nov 29, 2019
Input Date: Nov 20, 2019
Property
Status: Sale
Property Type: Detached
Style: Backsplit 3
Size (sq ft): 1100
Age: 31-50
Area: Burlington
Community: Palmer
Availability Date: Flexible
Assessment Amount: $464,500
Assessment Year: 2019
Inside
Bedrooms: 4
Bedrooms Plus: 1
Bathrooms: 2
Kitchens: 1
Rooms: 7
Den/Family Room: No
Air Conditioning: Central Air
Fireplace: No
Laundry Level: Lower
Washrooms: 2
Building
Basement: Finished
Basement 2: Sep Entrance
Heat Type: Forced Air
Heat Source: Gas
Exterior: Alum Siding
Exterior: Brick Front
UFFI: No
Water Supply: Municipal
Special Designation: Unknown
Parking
Driveway: Pvt Double
Garage Spaces: 2
Garage Type: Built-In
Covered Parking Spaces: 2
Total Parking Spaces: 4
Fees
Tax Year: 2019
Tax Legal Description: Lot 67 Plan 1519
Taxes: $3,641
Highlights
Feature: Park
Land
Cross Street: Guelph Line/Palmer
Municipality District: Burlington
Fronting On: West
Parcel Number: 07170033
Pool: None
Sewer: Sewers
Lot Depth: 100 Feet
Lot Frontage: 54.8 Feet
Acres: < .50
Zoning: Res
Rooms
Room details for 3121 Parkgate Crescent, Burlington
| Type | Dimensions | Description |
|---|---|---|
| Living Main | 3.88 x 4.31 | Bay Window |
| Dining Main | 3.00 x 3.79 | Open Concept |
| Kitchen Main | 2.90 x 5.07 | Modern Kitchen, Skylight, Wood Floor |
| Master Upper | 3.09 x 4.20 | |
| 2nd Br Upper | 2.71 x 3.23 | |
| 3rd Br Upper | 2.71 x 3.09 | |
| 4th Br Upper | 2.60 x 2.70 | |
| Sitting Lower | 4.00 x 4.60 | Broadloom, Above Grade Window |
| 5th Br Lower | 3.88 x 4.00 | Broadloom, Above Grade Window |
| XXXXXXXX | XXX XX, XXXX |
XXXX XXX XXXX |
$XXX,XXX |
| XXX XX, XXXX |
XXXXXX XXX XXXX |
$XXX,XXX |
| XXXXXXXX XXXX | XXX XX, XXXX | $740,000 XXX XXXX |
| XXXXXXXX XXXXXX | XXX XX, XXXX | $749,900 XXX XXXX |

Dr Charles Best Public School
Elementary: PublicCanadian Martyrs School
Elementary: CatholicSir Ernest Macmillan Public School
Elementary: PublicRolling Meadows Public School
Elementary: PublicClarksdale Public School
Elementary: PublicSt Gabriel School
Elementary: CatholicThomas Merton Catholic Secondary School
Secondary: CatholicLester B. Pearson High School
Secondary: PublicBurlington Central High School
Secondary: PublicM M Robinson High School
Secondary: PublicAssumption Roman Catholic Secondary School
Secondary: CatholicNotre Dame Roman Catholic Secondary School
Secondary: Catholic- — bath
- — bed
- — sqft



