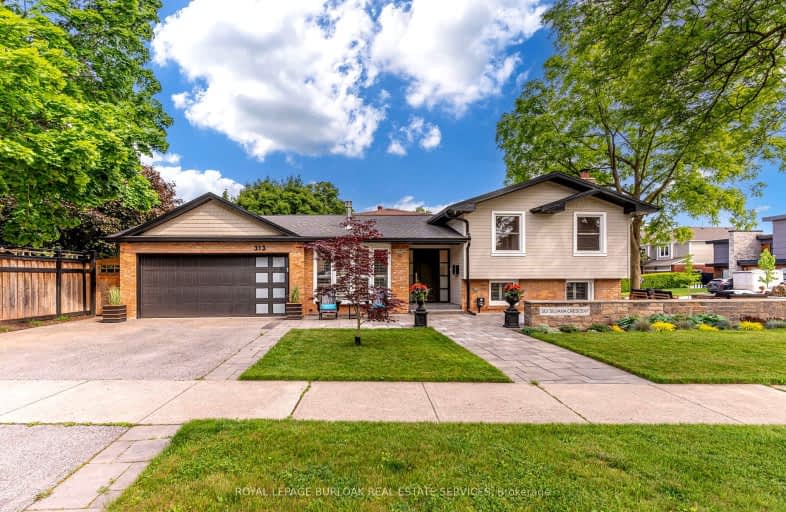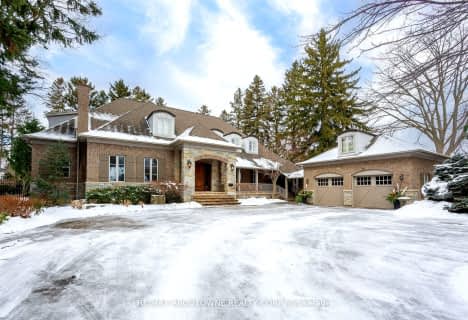
Somewhat Walkable
- Some errands can be accomplished on foot.
Some Transit
- Most errands require a car.
Bikeable
- Some errands can be accomplished on bike.

St Patrick Separate School
Elementary: CatholicPauline Johnson Public School
Elementary: PublicAscension Separate School
Elementary: CatholicMohawk Gardens Public School
Elementary: PublicFrontenac Public School
Elementary: PublicPineland Public School
Elementary: PublicGary Allan High School - SCORE
Secondary: PublicGary Allan High School - Bronte Creek
Secondary: PublicGary Allan High School - Burlington
Secondary: PublicRobert Bateman High School
Secondary: PublicAssumption Roman Catholic Secondary School
Secondary: CatholicNelson High School
Secondary: Public-
Little Goobers
4059 New St (Walkers Ln), Burlington ON L7L 1S8 1.69km -
Tuck Park
Spruce Ave, Burlington ON 2.43km -
Burloak Waterfront Park
5420 Lakeshore Rd, Burlington ON 2.51km
-
TD Canada Trust ATM
1515 Rebecca St, Oakville ON L6L 5G8 6.57km -
BMO Bank of Montreal
3027 Appleby Line (Dundas), Burlington ON L7M 0V7 6.73km -
TD Bank Financial Group
596 Plains Rd E (King Rd.), Burlington ON L7T 2E7 8.12km
- 5 bath
- 6 bed
- 2000 sqft
4017 Grapehill Avenue, Burlington, Ontario • L7L 1R1 • Shoreacres
- 5 bath
- 4 bed
- 3000 sqft
3395 Fox Run Circle, Oakville, Ontario • L6L 6W4 • 1001 - BR Bronte
- — bath
- — bed
- — sqft
3359 Whilabout Terrace, Oakville, Ontario • L6H 0A8 • 1001 - BR Bronte





















