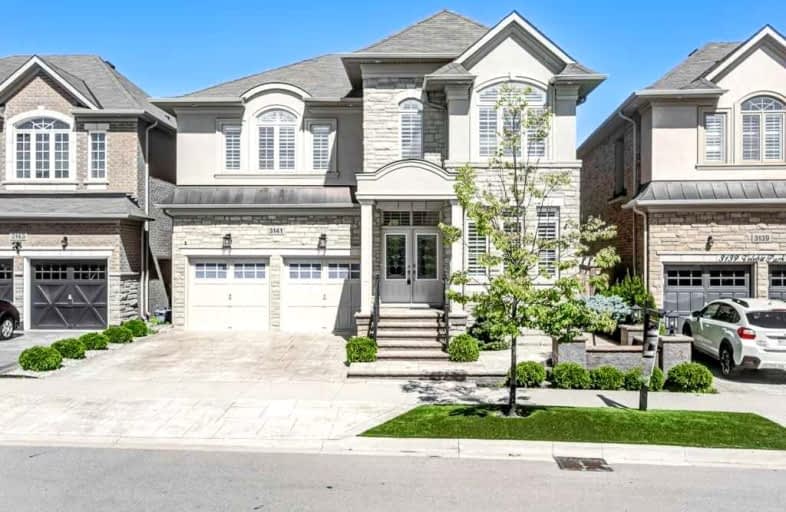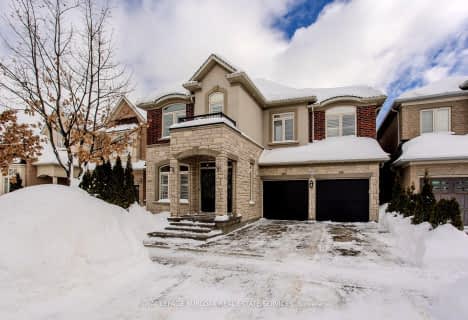
Sacred Heart of Jesus Catholic School
Elementary: Catholic
1.69 km
Florence Meares Public School
Elementary: Public
1.90 km
St. Anne Catholic Elementary School
Elementary: Catholic
0.93 km
Charles R. Beaudoin Public School
Elementary: Public
1.09 km
John William Boich Public School
Elementary: Public
1.82 km
Alton Village Public School
Elementary: Public
0.60 km
ÉSC Sainte-Trinité
Secondary: Catholic
5.51 km
Lester B. Pearson High School
Secondary: Public
3.25 km
M M Robinson High School
Secondary: Public
4.21 km
Corpus Christi Catholic Secondary School
Secondary: Catholic
2.82 km
Notre Dame Roman Catholic Secondary School
Secondary: Catholic
2.75 km
Dr. Frank J. Hayden Secondary School
Secondary: Public
0.40 km














