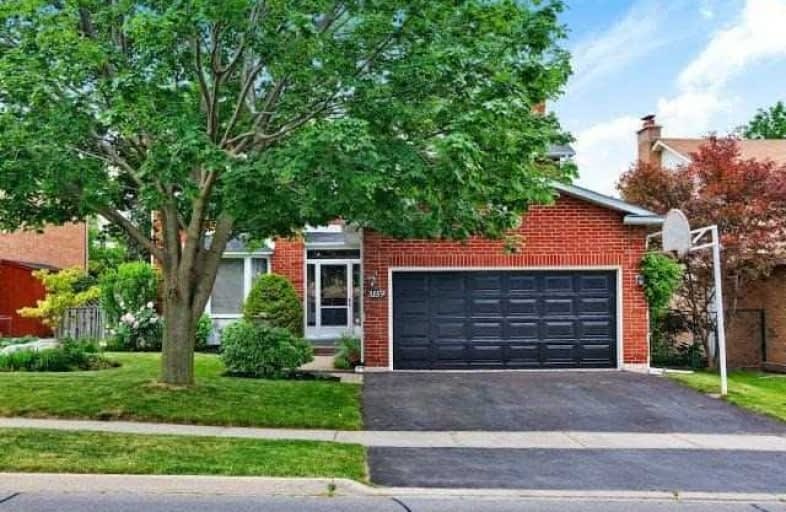Sold on Jul 24, 2017
Note: Property is not currently for sale or for rent.

-
Type: Detached
-
Style: 2-Storey
-
Size: 2000 sqft
-
Lot Size: 63.52 x 116.7 Feet
-
Age: 31-50 years
-
Taxes: $4,408 per year
-
Days on Site: 11 Days
-
Added: Sep 07, 2019 (1 week on market)
-
Updated:
-
Last Checked: 1 hour ago
-
MLS®#: W3871178
-
Listed By: Apex results realty inc., brokerage
Welcome To This Lovingly Maintained 4+1 Bedroom, Headon Forest Home. Custom Designed And Built Kitchen Cabinetry That Extends Into The Dining Room. Includes High End Soft Close Hinges, Under-Cabinet Lights, Ample Storage And Granite Countertops. Spacious And Bright Eat-In Kitchen. Yo U'll Love The Privacy Of The Fully Fenced Rear Yard With Its Great Views, And Enjoy The Serenity Of The Gazebo On A Large Deck Just Steps From The Kitchen.
Extras
Professionally Landscaped Yard. The Main Floor Offers Family Room With Wood Burning Fireplace, Laundry/Garage Access. Master With Ensuite & Walk In. Desirable Community. **Interboard Listing: Hamilton - Burlington R.E. Assoc.**
Property Details
Facts for 3159 Longmeadow Road, Burlington
Status
Days on Market: 11
Last Status: Sold
Sold Date: Jul 24, 2017
Closed Date: Sep 18, 2017
Expiry Date: Sep 14, 2017
Sold Price: $845,000
Unavailable Date: Jul 24, 2017
Input Date: Jul 13, 2017
Prior LSC: Listing with no contract changes
Property
Status: Sale
Property Type: Detached
Style: 2-Storey
Size (sq ft): 2000
Age: 31-50
Area: Burlington
Community: Headon
Availability Date: September/Tba
Inside
Bedrooms: 4
Bedrooms Plus: 1
Bathrooms: 3
Kitchens: 1
Rooms: 8
Den/Family Room: Yes
Air Conditioning: Central Air
Fireplace: Yes
Laundry Level: Main
Central Vacuum: Y
Washrooms: 3
Building
Basement: Finished
Basement 2: Full
Heat Type: Forced Air
Heat Source: Gas
Exterior: Alum Siding
Exterior: Brick
Water Supply: Municipal
Special Designation: Unknown
Parking
Driveway: Pvt Double
Garage Spaces: 2
Garage Type: Attached
Covered Parking Spaces: 2
Total Parking Spaces: 4
Fees
Tax Year: 2017
Tax Legal Description: Pcl 111-1, Sec 20M339; Lt 111, Pl 20M339, S/T H240
Taxes: $4,408
Land
Cross Street: Upper Middle, North
Municipality District: Burlington
Fronting On: North
Pool: None
Sewer: Sewers
Lot Depth: 116.7 Feet
Lot Frontage: 63.52 Feet
Acres: < .50
Additional Media
- Virtual Tour: https://www.dropbox.com/s/rzu146avj128uie/3159LongMeadow.m4c?dl=0
Rooms
Room details for 3159 Longmeadow Road, Burlington
| Type | Dimensions | Description |
|---|---|---|
| Kitchen Ground | 3.48 x 4.70 | Granite Counter, Eat-In Kitchen, Hardwood Floor |
| Living Ground | 3.35 x 5.00 | Broadloom |
| Dining Ground | 3.35 x 3.66 | Broadloom |
| Family Ground | 3.28 x 5.21 | Hardwood Floor, Fireplace |
| Laundry Ground | - | |
| Master 2nd | 3.48 x 5.87 | 4 Pc Ensuite, W/I Closet |
| Br 2nd | 3.33 x 4.55 | Broadloom |
| Br 2nd | 2.87 x 3.53 | Broadloom |
| Br 2nd | 3.12 x 3.33 | |
| Rec Bsmt | 3.28 x 7.34 | |
| Br Bsmt | 3.45 x 4.52 | |
| Utility Bsmt | 3.25 x 5.05 |
| XXXXXXXX | XXX XX, XXXX |
XXXX XXX XXXX |
$XXX,XXX |
| XXX XX, XXXX |
XXXXXX XXX XXXX |
$XXX,XXX | |
| XXXXXXXX | XXX XX, XXXX |
XXXXXXX XXX XXXX |
|
| XXX XX, XXXX |
XXXXXX XXX XXXX |
$XXX,XXX |
| XXXXXXXX XXXX | XXX XX, XXXX | $845,000 XXX XXXX |
| XXXXXXXX XXXXXX | XXX XX, XXXX | $874,900 XXX XXXX |
| XXXXXXXX XXXXXXX | XXX XX, XXXX | XXX XXXX |
| XXXXXXXX XXXXXX | XXX XX, XXXX | $899,900 XXX XXXX |

Dr Charles Best Public School
Elementary: PublicBruce T Lindley
Elementary: PublicRolling Meadows Public School
Elementary: PublicSt Timothy Separate School
Elementary: CatholicC H Norton Public School
Elementary: PublicSt Gabriel School
Elementary: CatholicThomas Merton Catholic Secondary School
Secondary: CatholicLester B. Pearson High School
Secondary: PublicBurlington Central High School
Secondary: PublicM M Robinson High School
Secondary: PublicNotre Dame Roman Catholic Secondary School
Secondary: CatholicDr. Frank J. Hayden Secondary School
Secondary: Public- 4 bath
- 4 bed
- 2000 sqft
3964 Thomas Alton Boulevard, Burlington, Ontario • L7M 2A4 • Alton
- — bath
- — bed
- — sqft




