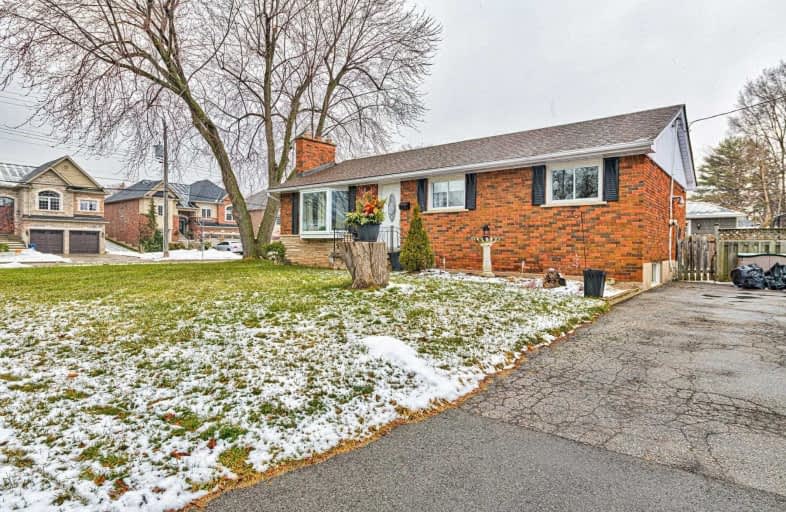
Lakeshore Public School
Elementary: Public
1.73 km
Ryerson Public School
Elementary: Public
0.87 km
St Raphaels Separate School
Elementary: Catholic
1.66 km
Tecumseh Public School
Elementary: Public
0.45 km
St Paul School
Elementary: Catholic
0.33 km
John T Tuck Public School
Elementary: Public
1.09 km
Gary Allan High School - SCORE
Secondary: Public
1.02 km
Gary Allan High School - Bronte Creek
Secondary: Public
0.58 km
Gary Allan High School - Burlington
Secondary: Public
0.60 km
Burlington Central High School
Secondary: Public
2.52 km
Assumption Roman Catholic Secondary School
Secondary: Catholic
0.35 km
Nelson High School
Secondary: Public
2.05 km




