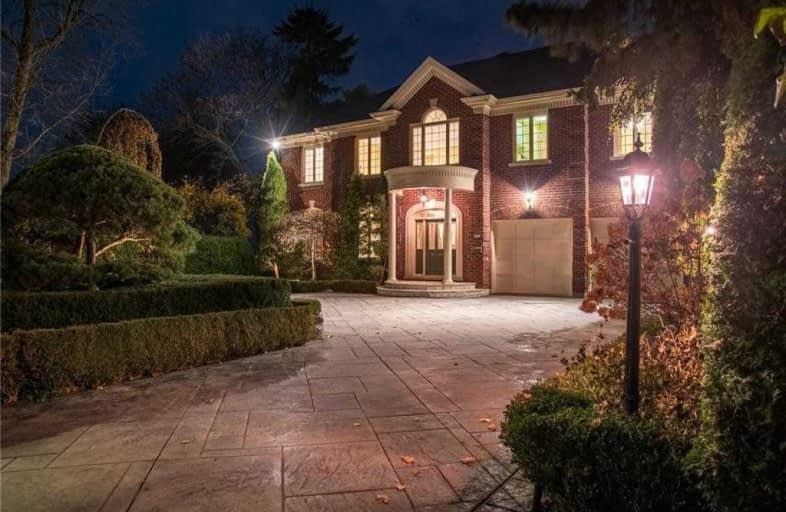
Video Tour

Lakeshore Public School
Elementary: Public
1.57 km
Ryerson Public School
Elementary: Public
1.71 km
St Raphaels Separate School
Elementary: Catholic
1.89 km
Tecumseh Public School
Elementary: Public
1.81 km
St Paul School
Elementary: Catholic
1.39 km
John T Tuck Public School
Elementary: Public
0.85 km
Gary Allan High School - SCORE
Secondary: Public
1.35 km
Gary Allan High School - Bronte Creek
Secondary: Public
0.83 km
Gary Allan High School - Burlington
Secondary: Public
0.84 km
Burlington Central High School
Secondary: Public
2.99 km
Assumption Roman Catholic Secondary School
Secondary: Catholic
1.62 km
Nelson High School
Secondary: Public
2.34 km




