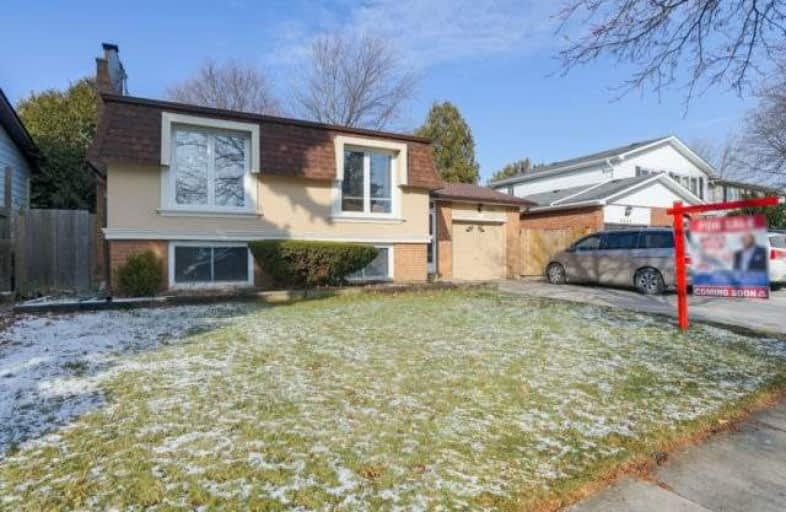Sold on Dec 23, 2019
Note: Property is not currently for sale or for rent.

-
Type: Detached
-
Style: Bungalow-Raised
-
Size: 1100 sqft
-
Lot Size: 55 x 100 Feet
-
Age: No Data
-
Taxes: $3,800 per year
-
Days on Site: 1 Days
-
Added: Dec 24, 2019 (1 day on market)
-
Updated:
-
Last Checked: 2 hours ago
-
MLS®#: W4656764
-
Listed By: Re/max realty services inc., brokerage
Bright And Well Loved Home Located On A Safe Family Friendly Circle In Highly Desired Community. 3 +1 Bedroom 2 Bathroom - Fully Detached Home Situated On 55 X 100 Ft Lot. Close Distance To Great Schools, Public Transit, Qew/403, Park And Shopping. This Fabulous & Clean Home Is Move In Ready Boasting Stunning Curb Appeal, Laminate Floors, Pot Lights & Freshly Painted.
Extras
All Elf's And Window Coverings, Washer & Dryer, Kitchen Appliances Includes: Fridge, Stove,
Property Details
Facts for 3285 Lansdown Drive, Burlington
Status
Days on Market: 1
Last Status: Sold
Sold Date: Dec 23, 2019
Closed Date: Mar 27, 2020
Expiry Date: Feb 28, 2020
Sold Price: $706,000
Unavailable Date: Dec 23, 2019
Input Date: Dec 22, 2019
Prior LSC: Listing with no contract changes
Property
Status: Sale
Property Type: Detached
Style: Bungalow-Raised
Size (sq ft): 1100
Area: Burlington
Community: Palmer
Inside
Bedrooms: 3
Bedrooms Plus: 1
Bathrooms: 2
Kitchens: 1
Rooms: 6
Den/Family Room: No
Air Conditioning: Central Air
Fireplace: Yes
Washrooms: 2
Utilities
Electricity: Yes
Gas: Yes
Cable: Yes
Telephone: Yes
Building
Basement: Finished
Basement 2: Sep Entrance
Heat Type: Forced Air
Heat Source: Gas
Exterior: Brick
Exterior: Stucco/Plaster
Water Supply: Municipal
Special Designation: Unknown
Parking
Driveway: Private
Garage Spaces: 1
Garage Type: Attached
Covered Parking Spaces: 4
Total Parking Spaces: 5
Fees
Tax Year: 2019
Tax Legal Description: Pcl 128-1 , Sec M87 ; Lt 128 , Pl M87 ; S/T H24181
Taxes: $3,800
Highlights
Feature: Fenced Yard
Feature: Public Transit
Feature: School
Land
Cross Street: Walkers Line / Mainw
Municipality District: Burlington
Fronting On: South
Parcel Number: 071680109
Pool: None
Sewer: Sewers
Lot Depth: 100 Feet
Lot Frontage: 55 Feet
Additional Media
- Virtual Tour: https://unbranded.mediatours.ca/property/3285-lansdown-drive-burlington/
Rooms
Room details for 3285 Lansdown Drive, Burlington
| Type | Dimensions | Description |
|---|---|---|
| Living Main | 6.70 x 3.65 | Laminate, Window, Pot Lights |
| Dining Main | 2.74 x 3.04 | Laminate, Window, Pot Lights |
| Kitchen Main | 3.35 x 3.04 | Ceramic Floor, Backsplash, Pot Lights |
| Br Main | 3.96 x 2.74 | Laminate, Window, Closet |
| 2nd Br Main | 3.01 x 4.17 | Laminate, Window, Closet |
| 3rd Br Main | 3.07 x 3.07 | Laminate, Window, Closet |
| Rec Bsmt | 6.70 x 6.79 | Laminate, Window, Pot Lights |
| Br Bsmt | 3.07 x 6.88 | Laminate, Window |
| XXXXXXXX | XXX XX, XXXX |
XXXX XXX XXXX |
$XXX,XXX |
| XXX XX, XXXX |
XXXXXX XXX XXXX |
$XXX,XXX |
| XXXXXXXX XXXX | XXX XX, XXXX | $706,000 XXX XXXX |
| XXXXXXXX XXXXXX | XXX XX, XXXX | $699,000 XXX XXXX |

Dr Charles Best Public School
Elementary: PublicCanadian Martyrs School
Elementary: CatholicSir Ernest Macmillan Public School
Elementary: PublicClarksdale Public School
Elementary: PublicC H Norton Public School
Elementary: PublicFlorence Meares Public School
Elementary: PublicThomas Merton Catholic Secondary School
Secondary: CatholicLester B. Pearson High School
Secondary: PublicM M Robinson High School
Secondary: PublicAssumption Roman Catholic Secondary School
Secondary: CatholicNotre Dame Roman Catholic Secondary School
Secondary: CatholicDr. Frank J. Hayden Secondary School
Secondary: Public- — bath
- — bed
2137 Mount Forest Drive, Burlington, Ontario • L7P 1H6 • Mountainside



