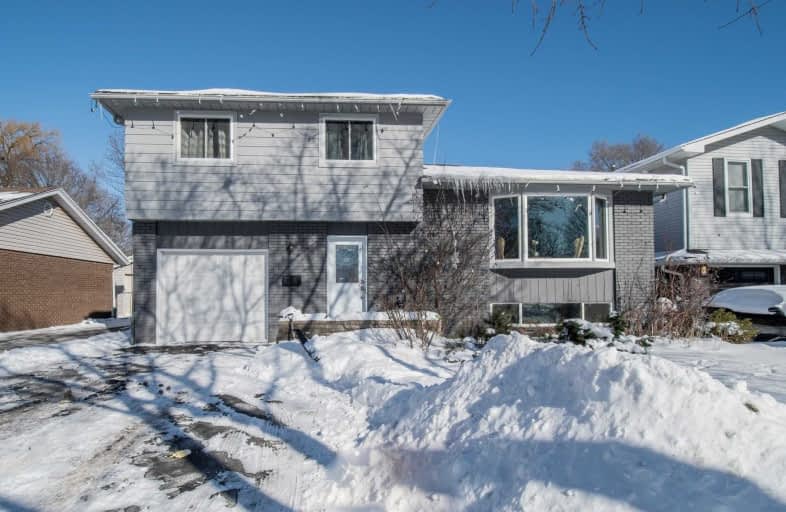
Video Tour

St Patrick Separate School
Elementary: Catholic
0.76 km
Pauline Johnson Public School
Elementary: Public
2.49 km
Ascension Separate School
Elementary: Catholic
0.97 km
Mohawk Gardens Public School
Elementary: Public
0.65 km
Frontenac Public School
Elementary: Public
1.31 km
Pineland Public School
Elementary: Public
1.24 km
Gary Allan High School - SCORE
Secondary: Public
4.15 km
Gary Allan High School - Bronte Creek
Secondary: Public
4.92 km
Gary Allan High School - Burlington
Secondary: Public
4.88 km
Robert Bateman High School
Secondary: Public
1.16 km
Corpus Christi Catholic Secondary School
Secondary: Catholic
4.56 km
Nelson High School
Secondary: Public
3.07 km




