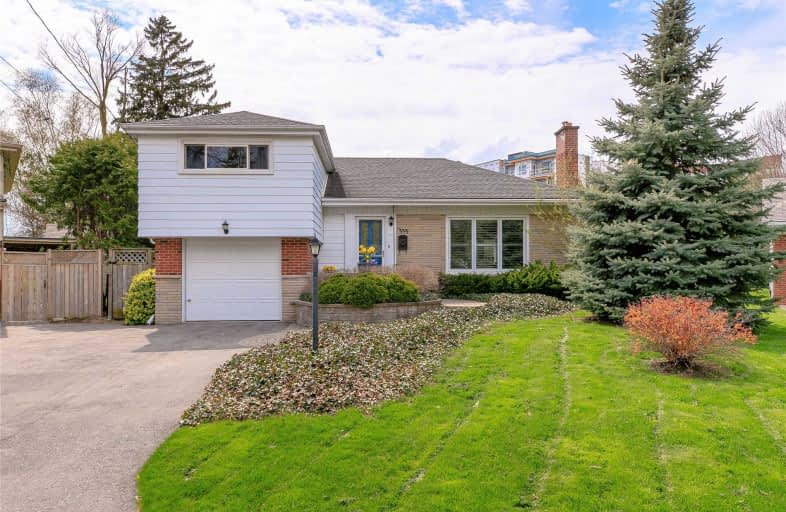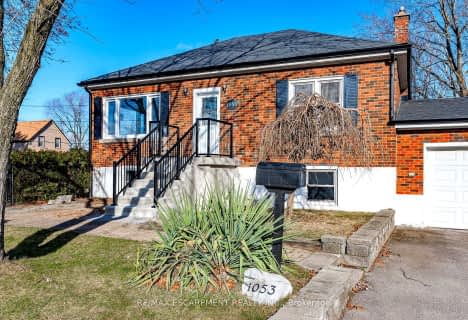Sold on Jul 26, 2019
Note: Property is not currently for sale or for rent.

-
Type: Detached
-
Style: Sidesplit 3
-
Size: 1100 sqft
-
Lot Size: 50 x 107 Feet
-
Age: 51-99 years
-
Taxes: $4,345 per year
-
Days on Site: 73 Days
-
Added: Sep 07, 2019 (2 months on market)
-
Updated:
-
Last Checked: 3 hours ago
-
MLS®#: W4449674
-
Listed By: Royal lepage burloak real estate services, brokerage
Tastefully Updated And Meticulously Maintained This Home Is Loc On A Gorgeous, Prof Landscaped Oversized Pie Shaped Lot. Updated Kitchen Complete With Custom Cabinets, Designer Subway Backsplash, Quartz Countertops, Pot Drawers, Built-In Microwave And Pot Lights. Inside Entry To Garage, Bonus Den/Bedroom Between Main And Lower Level And An Awesome Sunroom With Woodbrng Stove. Walk To Schools, Shops, Restaurants And Parks. Minutes To The Aldershot Go & Hwys
Extras
Inclusions: Fridge, Stove, Dishwasher, Microwave, Washer, Dryer, All Electrical Light Fixtures, All Window Coverings, Central Vac And Attachments, Electrical Garage Door Opener And Remotes, All Bathroom Mirrors.
Property Details
Facts for 333 Finch Avenue, Burlington
Status
Days on Market: 73
Last Status: Sold
Sold Date: Jul 26, 2019
Closed Date: Aug 16, 2019
Expiry Date: Aug 02, 2019
Sold Price: $725,000
Unavailable Date: Jul 26, 2019
Input Date: May 14, 2019
Property
Status: Sale
Property Type: Detached
Style: Sidesplit 3
Size (sq ft): 1100
Age: 51-99
Area: Burlington
Community: LaSalle
Availability Date: Tba
Inside
Bedrooms: 2
Bedrooms Plus: 1
Bathrooms: 2
Kitchens: 1
Rooms: 6
Den/Family Room: No
Air Conditioning: Central Air
Fireplace: Yes
Central Vacuum: Y
Washrooms: 2
Building
Basement: Finished
Heat Type: Forced Air
Heat Source: Gas
Exterior: Brick
Exterior: Stone
Water Supply: Municipal
Special Designation: Unknown
Other Structures: Garden Shed
Parking
Driveway: Private
Garage Spaces: 1
Garage Type: Attached
Covered Parking Spaces: 2
Total Parking Spaces: 3
Fees
Tax Year: 2018
Tax Legal Description: Lt 12 Pl Pf1026 City Of Burlington
Taxes: $4,345
Highlights
Feature: Level
Feature: Wooded/Treed
Land
Cross Street: Eagle Drive And Finc
Municipality District: Burlington
Fronting On: West
Parcel Number: 071070033
Pool: None
Sewer: Sewers
Lot Depth: 107 Feet
Lot Frontage: 50 Feet
Additional Media
- Virtual Tour: //bit.ly/2WCk8ub
Rooms
Room details for 333 Finch Avenue, Burlington
| Type | Dimensions | Description |
|---|---|---|
| Living Main | 3.89 x 5.77 | |
| Dining Main | 3.05 x 3.20 | |
| Kitchen Main | 3.35 x 3.63 | |
| Br In Betwn | 2.69 x 3.58 | |
| Master 2nd | 3.81 x 3.89 | |
| Br 2nd | 3.15 x 3.86 | |
| Rec Lower | 3.51 x 6.02 | |
| Laundry Lower | - | |
| Workshop Lower | - |
| XXXXXXXX | XXX XX, XXXX |
XXXX XXX XXXX |
$XXX,XXX |
| XXX XX, XXXX |
XXXXXX XXX XXXX |
$XXX,XXX |
| XXXXXXXX XXXX | XXX XX, XXXX | $725,000 XXX XXXX |
| XXXXXXXX XXXXXX | XXX XX, XXXX | $739,900 XXX XXXX |

Kings Road Public School
Elementary: PublicÉÉC Saint-Philippe
Elementary: CatholicAldershot Elementary School
Elementary: PublicGlenview Public School
Elementary: PublicMaplehurst Public School
Elementary: PublicHoly Rosary Separate School
Elementary: CatholicKing William Alter Ed Secondary School
Secondary: PublicThomas Merton Catholic Secondary School
Secondary: CatholicAldershot High School
Secondary: PublicBurlington Central High School
Secondary: PublicM M Robinson High School
Secondary: PublicSir John A Macdonald Secondary School
Secondary: Public- 2 bath
- 2 bed
- 700 sqft



