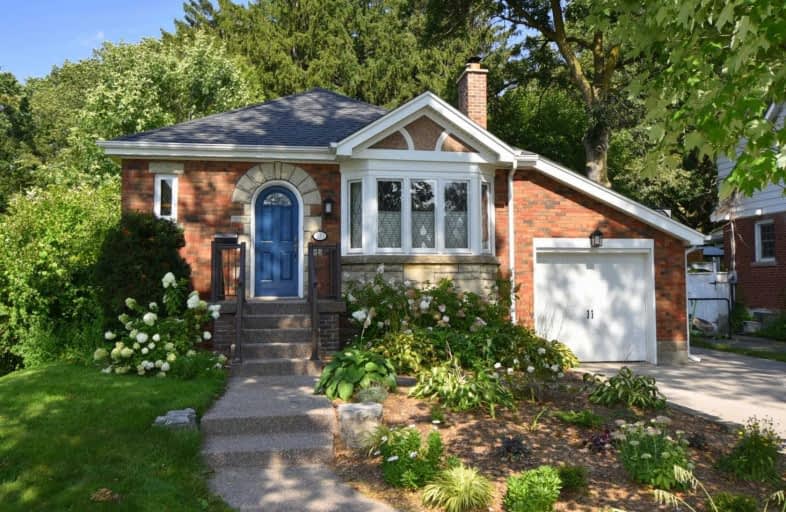Sold on Jul 20, 2019
Note: Property is not currently for sale or for rent.

-
Type: Detached
-
Style: Bungalow
-
Size: 700 sqft
-
Lot Size: 50 x 144 Feet
-
Age: 31-50 years
-
Taxes: $3,721 per year
-
Days on Site: 11 Days
-
Added: Sep 07, 2019 (1 week on market)
-
Updated:
-
Last Checked: 1 hour ago
-
MLS®#: W4512669
-
Listed By: Royal lepage burloak real estate services, brokerage
Roseland Beauty. Cozy Impeccably Maintained Bungalow One Block To Lake In Highly Desirable Area Of South Burlington. Mature Picturesque Lot With Entertainers Deck & Walk Out From Modern Kitchen. Fully Finished Lower Level With Master Bedroom And 3 Pc Designer Ensuite Complimented By Great Room With Gas Fireplace. Ample Parking For 5 Cars.
Extras
Includes: Newer High End Stainless Steel Fridge, Stove, Built In Dishwasher, Lower Level Tv, Washer, Dryer, All Window Coverings, All Electrical Light Fixtures, Hot Water Tank Rental. Excludes: Garage Shelving
Property Details
Facts for 333 Guelph Line, Burlington
Status
Days on Market: 11
Last Status: Sold
Sold Date: Jul 20, 2019
Closed Date: Oct 25, 2019
Expiry Date: Sep 30, 2019
Sold Price: $755,000
Unavailable Date: Jul 20, 2019
Input Date: Jul 10, 2019
Property
Status: Sale
Property Type: Detached
Style: Bungalow
Size (sq ft): 700
Age: 31-50
Area: Burlington
Community: Roseland
Availability Date: 60-90 Days/Tba
Inside
Bedrooms: 2
Bedrooms Plus: 1
Bathrooms: 2
Kitchens: 1
Rooms: 4
Den/Family Room: No
Air Conditioning: Central Air
Fireplace: Yes
Washrooms: 2
Building
Basement: Finished
Basement 2: Full
Heat Type: Forced Air
Heat Source: Gas
Exterior: Brick
UFFI: No
Water Supply: Municipal
Special Designation: Unknown
Retirement: N
Parking
Driveway: Pvt Double
Garage Spaces: 1
Garage Type: Attached
Covered Parking Spaces: 5
Total Parking Spaces: 6
Fees
Tax Year: 2018
Tax Legal Description: Pt Lt 81, Pl 218, As In 680711
Taxes: $3,721
Highlights
Feature: Fenced Yard
Feature: Hospital
Feature: Lake Access
Feature: Level
Feature: Public Transit
Feature: Wooded/Treed
Land
Cross Street: Lakeshore/Guelph Lin
Municipality District: Burlington
Fronting On: East
Parcel Number: 07046009
Pool: None
Sewer: Sewers
Lot Depth: 144 Feet
Lot Frontage: 50 Feet
Acres: < .50
Zoning: Residential
Additional Media
- Virtual Tour: http://www.myvisuallistings.com/vtnb/280962
Rooms
Room details for 333 Guelph Line, Burlington
| Type | Dimensions | Description |
|---|---|---|
| Living Main | 3.50 x 5.76 | Fireplace, Hardwood Floor, Picture Window |
| Kitchen Main | 3.41 x 3.66 | W/O To Deck, Hardwood Floor, Modern Kitchen |
| Master Main | 3.26 x 3.66 | Hardwood Floor |
| 2nd Br Main | 3.20 x 3.06 | Hardwood Floor |
| Great Rm Bsmt | 3.38 x 6.58 | Gas Fireplace, Laminate, Picture Window |
| 3rd Br Bsmt | 3.38 x 3.57 | 3 Pc Ensuite, Laminate, Picture Window |
| XXXXXXXX | XXX XX, XXXX |
XXXX XXX XXXX |
$XXX,XXX |
| XXX XX, XXXX |
XXXXXX XXX XXXX |
$XXX,XXX | |
| XXXXXXXX | XXX XX, XXXX |
XXXXXXX XXX XXXX |
|
| XXX XX, XXXX |
XXXXXX XXX XXXX |
$XXX,XXX | |
| XXXXXXXX | XXX XX, XXXX |
XXXXXXX XXX XXXX |
|
| XXX XX, XXXX |
XXXXXX XXX XXXX |
$XXX,XXX | |
| XXXXXXXX | XXX XX, XXXX |
XXXXXXX XXX XXXX |
|
| XXX XX, XXXX |
XXXXXX XXX XXXX |
$XXX,XXX |
| XXXXXXXX XXXX | XXX XX, XXXX | $755,000 XXX XXXX |
| XXXXXXXX XXXXXX | XXX XX, XXXX | $749,900 XXX XXXX |
| XXXXXXXX XXXXXXX | XXX XX, XXXX | XXX XXXX |
| XXXXXXXX XXXXXX | XXX XX, XXXX | $789,900 XXX XXXX |
| XXXXXXXX XXXXXXX | XXX XX, XXXX | XXX XXXX |
| XXXXXXXX XXXXXX | XXX XX, XXXX | $779,000 XXX XXXX |
| XXXXXXXX XXXXXXX | XXX XX, XXXX | XXX XXXX |
| XXXXXXXX XXXXXX | XXX XX, XXXX | $799,900 XXX XXXX |

Lakeshore Public School
Elementary: PublicRyerson Public School
Elementary: PublicSt Raphaels Separate School
Elementary: CatholicTecumseh Public School
Elementary: PublicSt Paul School
Elementary: CatholicJohn T Tuck Public School
Elementary: PublicGary Allan High School - SCORE
Secondary: PublicGary Allan High School - Bronte Creek
Secondary: PublicThomas Merton Catholic Secondary School
Secondary: CatholicGary Allan High School - Burlington
Secondary: PublicBurlington Central High School
Secondary: PublicAssumption Roman Catholic Secondary School
Secondary: Catholic- 1 bath
- 3 bed
1211 Homewood Drive, Burlington, Ontario • L7P 2M5 • Mountainside



