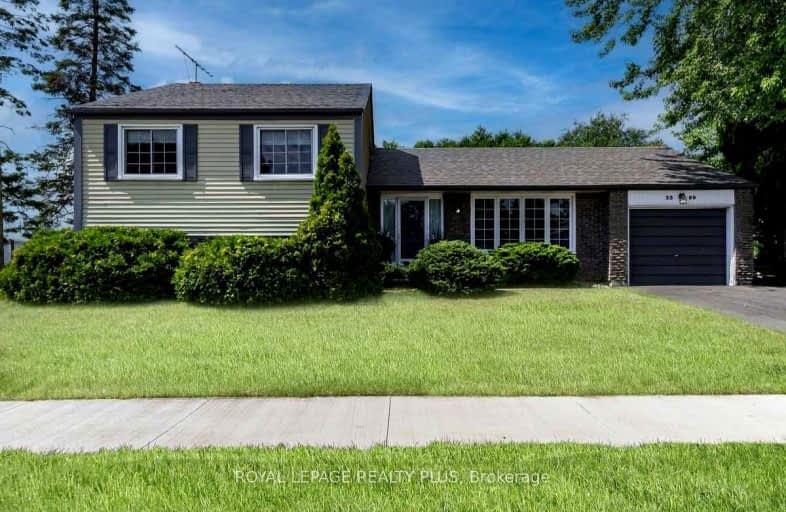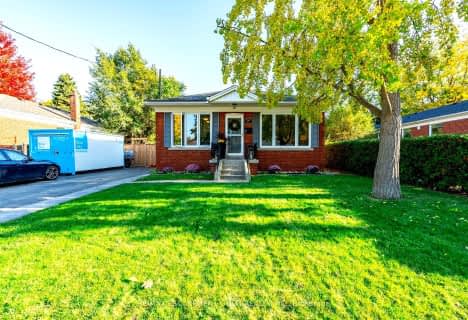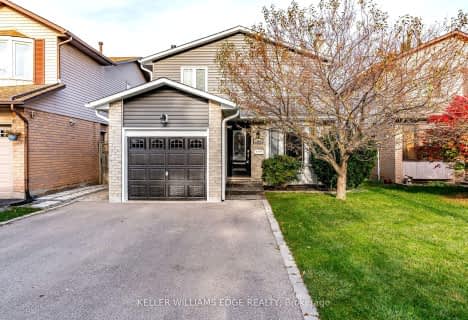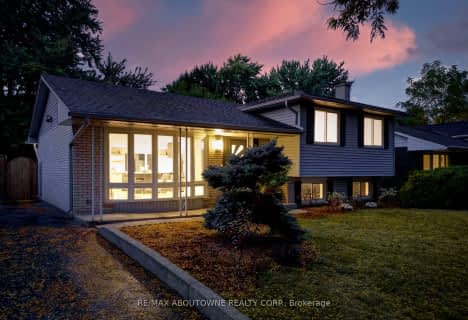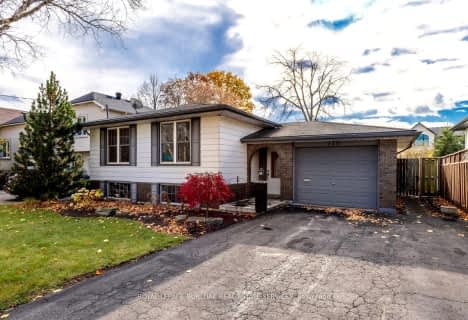Very Walkable
- Most errands can be accomplished on foot.
Some Transit
- Most errands require a car.
Very Bikeable
- Most errands can be accomplished on bike.

Ryerson Public School
Elementary: PublicSt Raphaels Separate School
Elementary: CatholicTecumseh Public School
Elementary: PublicSt Paul School
Elementary: CatholicPauline Johnson Public School
Elementary: PublicJohn T Tuck Public School
Elementary: PublicGary Allan High School - SCORE
Secondary: PublicGary Allan High School - Bronte Creek
Secondary: PublicGary Allan High School - Burlington
Secondary: PublicLester B. Pearson High School
Secondary: PublicAssumption Roman Catholic Secondary School
Secondary: CatholicNelson High School
Secondary: Public-
Sioux Lookout Park
3252 Lakeshore Rd E, Burlington ON 2.13km -
Paletta Park
Burlington ON 2.33km -
Port Nelson Park
3000 Lakeshore Rd, Burlington ON 2.46km
-
Banque Nationale du Canada
3315 Fairview St (btw Cumberland Ave & Woodview Rd), Burlington ON L7N 3N9 0.33km -
CIBC
777 Guelph Line, Burlington ON L7R 3N2 1.08km -
TD Canada Trust ATM
701 Guelph Line, Burlington ON L7R 3M7 1.42km
- 2 bath
- 3 bed
- 1100 sqft
2435 Cyprus Avenue, Burlington, Ontario • L7P 1G5 • Mountainside
