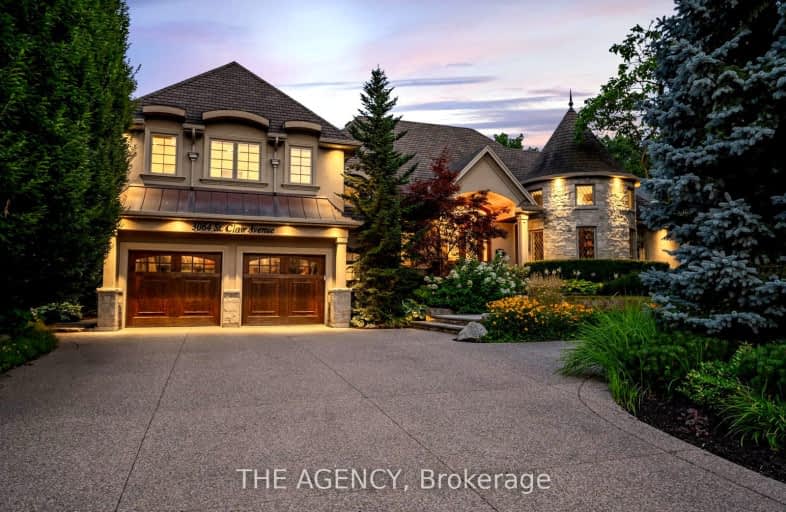
Very Walkable
- Most errands can be accomplished on foot.
Some Transit
- Most errands require a car.
Very Bikeable
- Most errands can be accomplished on bike.

Lakeshore Public School
Elementary: PublicRyerson Public School
Elementary: PublicSt Raphaels Separate School
Elementary: CatholicTecumseh Public School
Elementary: PublicSt Paul School
Elementary: CatholicJohn T Tuck Public School
Elementary: PublicGary Allan High School - SCORE
Secondary: PublicGary Allan High School - Bronte Creek
Secondary: PublicGary Allan High School - Burlington
Secondary: PublicBurlington Central High School
Secondary: PublicAssumption Roman Catholic Secondary School
Secondary: CatholicNelson High School
Secondary: Public-
Central Park Playground
500 Dynes Rd, Burlington ON 0.9km -
Sioux Lookout Park
3252 Lakeshore Rd E, Burlington ON 0.95km -
Spencer Smith Park
1400 Lakeshore Rd (Maple), Burlington ON L7S 1Y2 2.53km
-
Banque Nationale du Canada
3315 Fairview St (btw Cumberland Ave & Woodview Rd), Burlington ON L7N 3N9 1.8km -
RBC Royal Bank
2003 Lakeshore Rd, Burlington ON L7R 1A1 1.98km -
Healthcare and Municipal Employees Credit Union
426 Brant St, Burlington ON L7R 2G2 1.99km
- 5 bath
- 4 bed
- 3500 sqft
291 Glen Afton Drive, Burlington, Ontario • L7L 1G8 • Shoreacres













