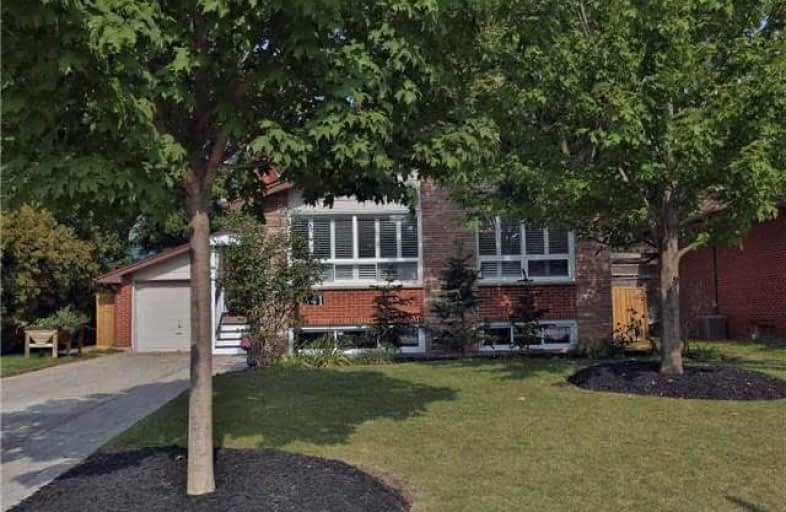
Lakeshore Public School
Elementary: Public
0.61 km
Ryerson Public School
Elementary: Public
1.97 km
Tecumseh Public School
Elementary: Public
1.44 km
St Paul School
Elementary: Catholic
1.44 km
Tom Thomson Public School
Elementary: Public
1.78 km
John T Tuck Public School
Elementary: Public
1.57 km
Gary Allan High School - SCORE
Secondary: Public
1.87 km
Gary Allan High School - Bronte Creek
Secondary: Public
1.07 km
Thomas Merton Catholic Secondary School
Secondary: Catholic
2.05 km
Gary Allan High School - Burlington
Secondary: Public
1.11 km
Burlington Central High School
Secondary: Public
1.94 km
Assumption Roman Catholic Secondary School
Secondary: Catholic
1.54 km






