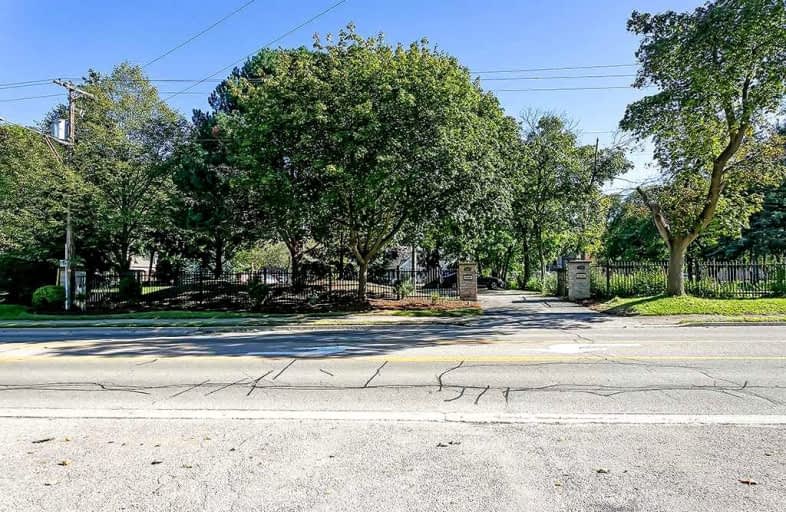Sold on Dec 23, 2021
Note: Property is not currently for sale or for rent.

-
Type: Detached
-
Style: 2-Storey
-
Size: 3500 sqft
-
Lot Size: 84.38 x 377.39 Feet
-
Age: 31-50 years
-
Taxes: $24,611 per year
-
Days on Site: 63 Days
-
Added: Oct 21, 2021 (2 months on market)
-
Updated:
-
Last Checked: 3 hours ago
-
MLS®#: W5410039
-
Listed By: Royal lepage burloak real estate services, brokerage
Absolutely Spectacular Lakefront Estate Style Property With 4856 Sq Ft, Custom Stone 2 Storey. Walkout To Terrace From Great Room, Kitchen & Main Floor Primary Suite. 9' Ceilings, 2 Storey Great Room, Hardwoods, 2-Tier Waterside Terrace. 5+1 Bedrooms, 4.5 Baths.
Property Details
Facts for 3440 Lakeshore Road, Burlington
Status
Days on Market: 63
Last Status: Sold
Sold Date: Dec 23, 2021
Closed Date: Mar 18, 2022
Expiry Date: Jan 20, 2022
Sold Price: $5,900,000
Unavailable Date: Dec 23, 2021
Input Date: Oct 21, 2021
Property
Status: Sale
Property Type: Detached
Style: 2-Storey
Size (sq ft): 3500
Age: 31-50
Area: Burlington
Community: Roseland
Availability Date: Flexible
Assessment Amount: $3,157,000
Assessment Year: 2016
Inside
Bedrooms: 4
Bedrooms Plus: 1
Bathrooms: 5
Kitchens: 1
Rooms: 10
Den/Family Room: Yes
Air Conditioning: Central Air
Fireplace: Yes
Laundry Level: Main
Washrooms: 5
Building
Basement: Finished
Basement 2: Full
Heat Type: Forced Air
Heat Source: Gas
Exterior: Stone
Elevator: N
UFFI: No
Energy Certificate: N
Water Supply: Municipal
Physically Handicapped-Equipped: N
Special Designation: Other
Retirement: N
Parking
Driveway: Circular
Garage Spaces: 2
Garage Type: Attached
Covered Parking Spaces: 20
Total Parking Spaces: 22
Fees
Tax Year: 2021
Tax Legal Description: Pt Lt 11,Con 4 South Of Dundas * See Supplement
Taxes: $24,611
Land
Cross Street: Lakeshore Btwn Guelp
Municipality District: Burlington
Fronting On: South
Parcel Number: 070370044
Pool: None
Sewer: Sewers
Lot Depth: 377.39 Feet
Lot Frontage: 84.38 Feet
Acres: .50-1.99
Zoning: R
Waterfront: Direct
Additional Media
- Virtual Tour: https://qstudios.ca/HD/3440_LakeshoreRd-MLS.html
Rooms
Room details for 3440 Lakeshore Road, Burlington
| Type | Dimensions | Description |
|---|---|---|
| Living Main | 4.83 x 5.11 | |
| Dining Main | 4.24 x 4.55 | |
| Kitchen Main | 5.31 x 6.71 | |
| Great Rm Main | 6.12 x 6.96 | |
| Prim Bdrm Main | 5.97 x 6.12 | 5 Pc Ensuite |
| 2nd Br 2nd | 4.98 x 6.12 | 4 Pc Ensuite |
| 3rd Br 2nd | 3.86 x 5.51 | Semi Ensuite |
| 4th Br 2nd | 4.75 x 5.31 | Semi Ensuite |
| Br 2nd | 4.42 x 4.50 | |
| Rec Bsmt | 5.49 x 10.92 | |
| 5th Br Bsmt | 5.84 x 5.87 | 3 Pc Bath |
| Utility Bsmt | 5.28 x 11.33 |
| XXXXXXXX | XXX XX, XXXX |
XXXX XXX XXXX |
$X,XXX,XXX |
| XXX XX, XXXX |
XXXXXX XXX XXXX |
$X,XXX,XXX |
| XXXXXXXX XXXX | XXX XX, XXXX | $5,900,000 XXX XXXX |
| XXXXXXXX XXXXXX | XXX XX, XXXX | $6,800,000 XXX XXXX |

Ryerson Public School
Elementary: PublicSt Raphaels Separate School
Elementary: CatholicTecumseh Public School
Elementary: PublicSt Paul School
Elementary: CatholicPauline Johnson Public School
Elementary: PublicJohn T Tuck Public School
Elementary: PublicGary Allan High School - SCORE
Secondary: PublicGary Allan High School - Bronte Creek
Secondary: PublicGary Allan High School - Burlington
Secondary: PublicRobert Bateman High School
Secondary: PublicAssumption Roman Catholic Secondary School
Secondary: CatholicNelson High School
Secondary: Public- 3 bath
- 4 bed
- 3500 sqft
3504 Lakeshore Road, Burlington, Ontario • L7N 1B7 • Roseland



