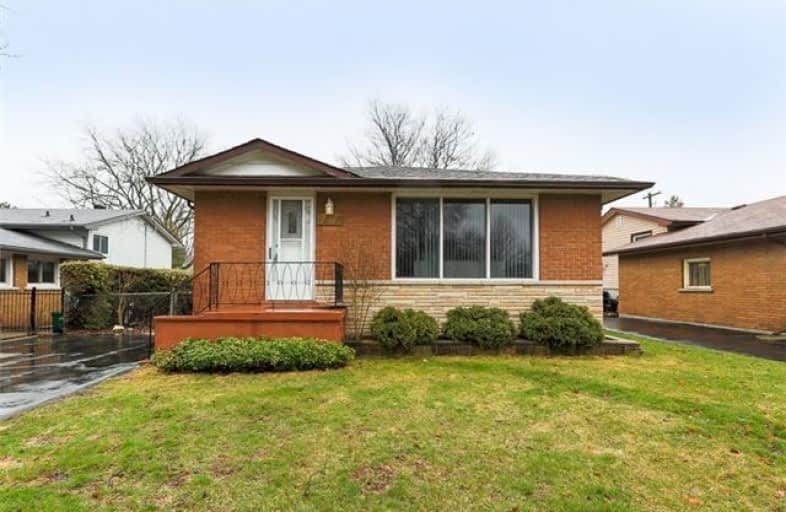Leased on Jul 20, 2019
Note: Property is not currently for sale or for rent.

-
Type: Detached
-
Style: Bungalow
-
Lease Term: 1 Year
-
Possession: Imm
-
All Inclusive: N
-
Lot Size: 0 x 0
-
Age: No Data
-
Days on Site: 12 Days
-
Added: Sep 07, 2019 (1 week on market)
-
Updated:
-
Last Checked: 3 months ago
-
MLS®#: W4510721
-
Listed By: Sam mcdadi real estate inc., brokerage
Prime Location In South Burlington. Close To All Amenities & Highways. One Bedroom Basement Apartment With A Rec Area. Modern Kitchen, 3 Pc Bath, Laminate Flooring Throughout. Includes Rare Two Out Door Parking Spots. Tenant Will Be Responsible For 40% Of All Utilities. Includes Your Own Laundry Room. Show 1+++
Extras
Excluding: Hwt (If Rental). All Existing S/S Fridge, Stainless Steel Stove, Stainless Steel Dishwasher, Washer, Dryer, All Elfs.
Property Details
Facts for 3456 Rexway Drive, Burlington
Status
Days on Market: 12
Last Status: Leased
Sold Date: Jul 20, 2019
Closed Date: Sep 01, 2019
Expiry Date: Oct 31, 2019
Sold Price: $1,250
Unavailable Date: Jul 20, 2019
Input Date: Jul 08, 2019
Prior LSC: Listing with no contract changes
Property
Status: Lease
Property Type: Detached
Style: Bungalow
Area: Burlington
Community: Roseland
Availability Date: Imm
Inside
Bedrooms: 1
Bathrooms: 1
Kitchens: 1
Rooms: 3
Den/Family Room: Yes
Air Conditioning: Central Air
Fireplace: No
Laundry: Ensuite
Washrooms: 1
Utilities
Utilities Included: N
Building
Basement: Finished
Basement 2: Sep Entrance
Heat Type: Forced Air
Heat Source: Gas
Exterior: Brick
Private Entrance: Y
Water Supply: Municipal
Special Designation: Unknown
Parking
Driveway: Mutual
Parking Included: Yes
Garage Type: None
Covered Parking Spaces: 2
Total Parking Spaces: 2
Fees
Cable Included: No
Central A/C Included: No
Common Elements Included: Yes
Heating Included: No
Hydro Included: No
Water Included: No
Land
Cross Street: Walker's Line And Re
Municipality District: Burlington
Fronting On: South
Pool: None
Sewer: Sewers
Payment Frequency: Monthly
Rooms
Room details for 3456 Rexway Drive, Burlington
| Type | Dimensions | Description |
|---|---|---|
| Rec Lower | - | Laminate, Open Concept, Pot Lights |
| Br Lower | - | Laminate, Window, Closet |
| Kitchen Lower | - | Ceramic Floor, Modern Kitchen, Open Concept |
| XXXXXXXX | XXX XX, XXXX |
XXXXXX XXX XXXX |
$X,XXX |
| XXX XX, XXXX |
XXXXXX XXX XXXX |
$X,XXX | |
| XXXXXXXX | XXX XX, XXXX |
XXXXXX XXX XXXX |
$X,XXX |
| XXX XX, XXXX |
XXXXXX XXX XXXX |
$X,XXX | |
| XXXXXXXX | XXX XX, XXXX |
XXXXXXX XXX XXXX |
|
| XXX XX, XXXX |
XXXXXX XXX XXXX |
$XXX,XXX | |
| XXXXXXXX | XXX XX, XXXX |
XXXXXXX XXX XXXX |
|
| XXX XX, XXXX |
XXXXXX XXX XXXX |
$XXX,XXX | |
| XXXXXXXX | XXX XX, XXXX |
XXXXXXX XXX XXXX |
|
| XXX XX, XXXX |
XXXXXX XXX XXXX |
$X,XXX | |
| XXXXXXXX | XXX XX, XXXX |
XXXX XXX XXXX |
$XXX,XXX |
| XXX XX, XXXX |
XXXXXX XXX XXXX |
$XXX,XXX |
| XXXXXXXX XXXXXX | XXX XX, XXXX | $1,250 XXX XXXX |
| XXXXXXXX XXXXXX | XXX XX, XXXX | $1,350 XXX XXXX |
| XXXXXXXX XXXXXX | XXX XX, XXXX | $2,550 XXX XXXX |
| XXXXXXXX XXXXXX | XXX XX, XXXX | $2,500 XXX XXXX |
| XXXXXXXX XXXXXXX | XXX XX, XXXX | XXX XXXX |
| XXXXXXXX XXXXXX | XXX XX, XXXX | $759,888 XXX XXXX |
| XXXXXXXX XXXXXXX | XXX XX, XXXX | XXX XXXX |
| XXXXXXXX XXXXXX | XXX XX, XXXX | $759,888 XXX XXXX |
| XXXXXXXX XXXXXXX | XXX XX, XXXX | XXX XXXX |
| XXXXXXXX XXXXXX | XXX XX, XXXX | $1,450 XXX XXXX |
| XXXXXXXX XXXX | XXX XX, XXXX | $502,000 XXX XXXX |
| XXXXXXXX XXXXXX | XXX XX, XXXX | $484,900 XXX XXXX |

Ryerson Public School
Elementary: PublicSt Raphaels Separate School
Elementary: CatholicTecumseh Public School
Elementary: PublicSt Paul School
Elementary: CatholicPauline Johnson Public School
Elementary: PublicJohn T Tuck Public School
Elementary: PublicGary Allan High School - SCORE
Secondary: PublicGary Allan High School - Bronte Creek
Secondary: PublicGary Allan High School - Burlington
Secondary: PublicRobert Bateman High School
Secondary: PublicAssumption Roman Catholic Secondary School
Secondary: CatholicNelson High School
Secondary: Public

