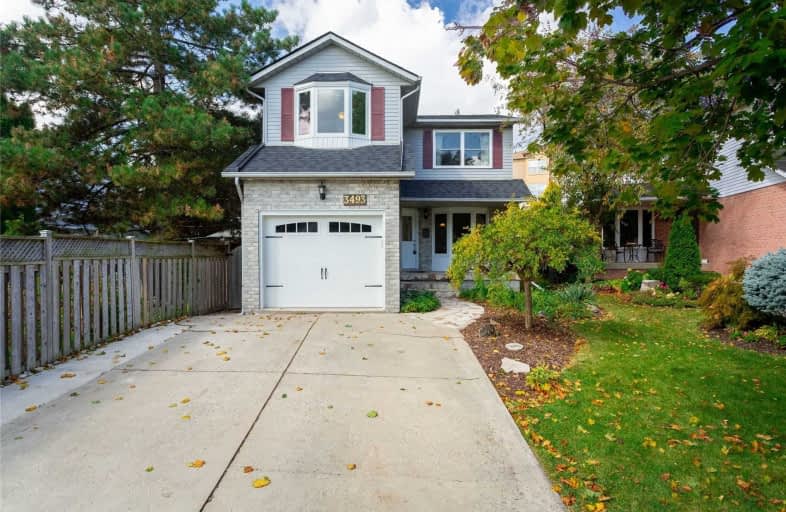
Dr Charles Best Public School
Elementary: Public
1.61 km
Canadian Martyrs School
Elementary: Catholic
0.93 km
Sir Ernest Macmillan Public School
Elementary: Public
0.87 km
Sacred Heart of Jesus Catholic School
Elementary: Catholic
1.31 km
C H Norton Public School
Elementary: Public
0.69 km
Florence Meares Public School
Elementary: Public
1.12 km
Lester B. Pearson High School
Secondary: Public
0.38 km
M M Robinson High School
Secondary: Public
2.13 km
Assumption Roman Catholic Secondary School
Secondary: Catholic
3.59 km
Corpus Christi Catholic Secondary School
Secondary: Catholic
2.90 km
Notre Dame Roman Catholic Secondary School
Secondary: Catholic
2.07 km
Dr. Frank J. Hayden Secondary School
Secondary: Public
2.61 km










