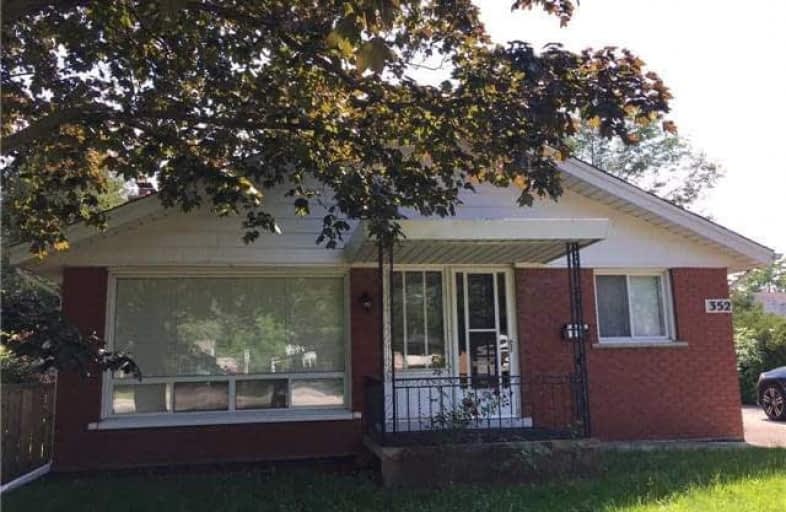Leased on Jun 27, 2017
Note: Property is not currently for sale or for rent.

-
Type: Detached
-
Style: Bungalow
-
Lease Term: 1 Year
-
Possession: Imme
-
All Inclusive: N
-
Lot Size: 64 x 115 Feet
-
Age: No Data
-
Days on Site: 7 Days
-
Added: Sep 07, 2019 (1 week on market)
-
Updated:
-
Last Checked: 3 months ago
-
MLS®#: W3850340
-
Listed By: Re/max central realty, brokerage
Desirable S/E Burlington. Good Location. Close To Shopping Area And School. Walk To The Lake. Cozy 3 Bdrm Home Features, S/S Appliance, W/O To Large Deck. Unfinished Bsmt With Separate Entrance.
Extras
Fridge, Stove, Dishwasher, New Washer & Dryer
Property Details
Facts for 352 Appleby Line, Burlington
Status
Days on Market: 7
Last Status: Leased
Sold Date: Jun 27, 2017
Closed Date: Jul 15, 2017
Expiry Date: Sep 10, 2017
Sold Price: $1,900
Unavailable Date: Jun 27, 2017
Input Date: Jun 22, 2017
Prior LSC: Listing with no contract changes
Property
Status: Lease
Property Type: Detached
Style: Bungalow
Area: Burlington
Community: Shoreacres
Availability Date: Imme
Inside
Bedrooms: 3
Bathrooms: 1
Kitchens: 1
Rooms: 6
Den/Family Room: Yes
Air Conditioning: Central Air
Fireplace: Yes
Laundry: Ensuite
Laundry Level: Lower
Central Vacuum: N
Washrooms: 1
Utilities
Utilities Included: N
Building
Basement: Unfinished
Heat Type: Forced Air
Heat Source: Gas
Exterior: Brick
Private Entrance: Y
Water Supply: Municipal
Special Designation: Unknown
Parking
Driveway: Private
Parking Included: Yes
Garage Type: None
Covered Parking Spaces: 6
Total Parking Spaces: 6
Fees
Cable Included: No
Central A/C Included: No
Common Elements Included: No
Heating Included: No
Hydro Included: No
Water Included: No
Highlights
Feature: Park
Feature: Public Transit
Feature: School
Land
Cross Street: Appleby Line / New S
Municipality District: Burlington
Fronting On: West
Pool: None
Sewer: Sewers
Lot Depth: 115 Feet
Lot Frontage: 64 Feet
Payment Frequency: Monthly
Rooms
Room details for 352 Appleby Line, Burlington
| Type | Dimensions | Description |
|---|---|---|
| Kitchen Main | 2.79 x 4.88 | Eat-In Kitchen, Stainless Steel Appl |
| Dining Main | 2.44 x 3.05 | Hardwood Floor |
| Living Main | 3.66 x 4.95 | Hardwood Floor, Fireplace, California Shutters |
| Master Main | 2.79 x 4.22 | Hardwood Floor |
| Br Main | 2.29 x 2.90 | Hardwood Floor |
| Br Main | 2.79 x 2.87 | Hardwood Floor |
| Bathroom Main | - | 4 Pc Bath |
| Laundry Bsmt | - |
| XXXXXXXX | XXX XX, XXXX |
XXXXXX XXX XXXX |
$X,XXX |
| XXX XX, XXXX |
XXXXXX XXX XXXX |
$X,XXX | |
| XXXXXXXX | XXX XX, XXXX |
XXXX XXX XXXX |
$XXX,XXX |
| XXX XX, XXXX |
XXXXXX XXX XXXX |
$XXX,XXX |
| XXXXXXXX XXXXXX | XXX XX, XXXX | $1,900 XXX XXXX |
| XXXXXXXX XXXXXX | XXX XX, XXXX | $1,900 XXX XXXX |
| XXXXXXXX XXXX | XXX XX, XXXX | $751,000 XXX XXXX |
| XXXXXXXX XXXXXX | XXX XX, XXXX | $674,900 XXX XXXX |

St Patrick Separate School
Elementary: CatholicPauline Johnson Public School
Elementary: PublicAscension Separate School
Elementary: CatholicMohawk Gardens Public School
Elementary: PublicFrontenac Public School
Elementary: PublicPineland Public School
Elementary: PublicGary Allan High School - SCORE
Secondary: PublicGary Allan High School - Bronte Creek
Secondary: PublicGary Allan High School - Burlington
Secondary: PublicRobert Bateman High School
Secondary: PublicAssumption Roman Catholic Secondary School
Secondary: CatholicNelson High School
Secondary: Public

