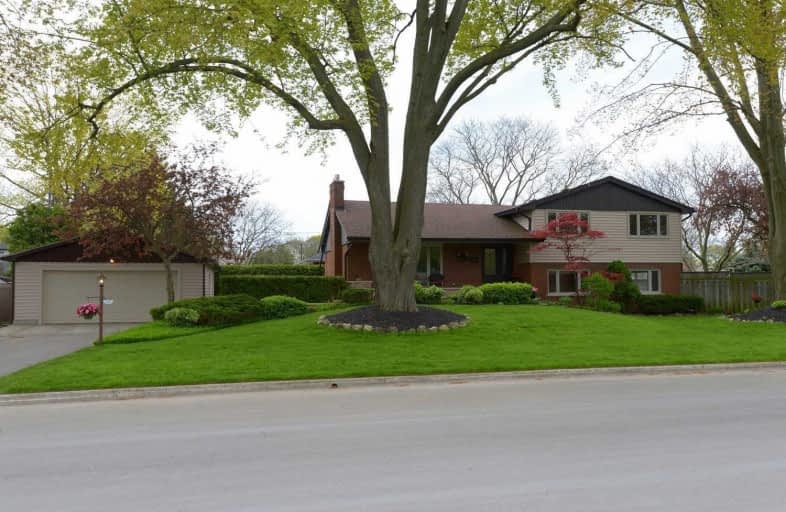Sold on Jul 07, 2019
Note: Property is not currently for sale or for rent.

-
Type: Detached
-
Style: Sidesplit 4
-
Size: 2000 sqft
-
Lot Size: 125 x 72 Feet
-
Age: 51-99 years
-
Taxes: $5,341 per year
-
Days on Site: 23 Days
-
Added: Sep 07, 2019 (3 weeks on market)
-
Updated:
-
Last Checked: 1 hour ago
-
MLS®#: W4489972
-
Listed By: Royal lepage burloak real estate services, brokerage
Prime "Shoreacres" Exec Neighbourhood. Lovely Mature Treed Area Muns To Lake, Parks, Great Schools & Shopping. Well Maintained Spacious 4 Bed. Split W/ Unique Layout. Recent Updates Incl: "Pollard" Windows & Front Door Entry, Gas Fireplace, Siding, Stone Walkway, Reno'd Generous Driveway. Landscaped Corner Lot On A Very Quiet & Desirable South Location. Great Curb Appeal & A Great Opportunity To Make It Yours!
Extras
Stove, Fridge, B/I Dw, W & D, Gdo & Remotes, Custom Window Coverings, All Elfs Except Din Rm Chandelier Which Is Excluded. Inground Sprinkler Syst & C/Vac Syst. **Interboard Listing: Hamilton - Burlington R.E. Assoc**
Property Details
Facts for 357 Arden Crescent, Burlington
Status
Days on Market: 23
Last Status: Sold
Sold Date: Jul 07, 2019
Closed Date: Nov 01, 2019
Expiry Date: Sep 14, 2019
Sold Price: $1,040,000
Unavailable Date: Jul 07, 2019
Input Date: Jun 18, 2019
Property
Status: Sale
Property Type: Detached
Style: Sidesplit 4
Size (sq ft): 2000
Age: 51-99
Area: Burlington
Community: Shoreacres
Availability Date: Tba
Inside
Bedrooms: 4
Bathrooms: 2
Kitchens: 1
Rooms: 8
Den/Family Room: Yes
Air Conditioning: Central Air
Fireplace: Yes
Laundry Level: Lower
Central Vacuum: Y
Washrooms: 2
Building
Basement: Crawl Space
Basement 2: Finished
Heat Type: Forced Air
Heat Source: Gas
Exterior: Brick
Exterior: Vinyl Siding
Elevator: N
UFFI: No
Energy Certificate: N
Water Supply: Municipal
Special Designation: Unknown
Parking
Driveway: Pvt Double
Garage Spaces: 2
Garage Type: Detached
Covered Parking Spaces: 6
Total Parking Spaces: 8
Fees
Tax Year: 2019
Tax Legal Description: Lt 85 Pl 711; Pt Lt 84, Pl 7111, As In 786518, ..
Taxes: $5,341
Highlights
Feature: Lake/Pond
Feature: Park
Feature: Place Of Worship
Feature: School
Land
Cross Street: Spruce Ave
Municipality District: Burlington
Fronting On: South
Pool: None
Sewer: Sewers
Lot Depth: 72 Feet
Lot Frontage: 125 Feet
Acres: < .50
Additional Media
- Virtual Tour: http://www.venturehomes.ca/trebtour.asp?tourid=54299
Rooms
Room details for 357 Arden Crescent, Burlington
| Type | Dimensions | Description |
|---|---|---|
| Living Main | 3.96 x 5.64 | Gas Fireplace, Hardwood Floor |
| Dining Main | 3.17 x 3.32 | Hardwood Floor |
| Kitchen Main | 3.17 x 4.08 | B/I Dishwasher |
| Family Lower | 3.65 x 8.63 | |
| Br Lower | 3.23 x 3.38 | |
| Bathroom Lower | - | 3 Pc Bath |
| Master Upper | 3.77 x 4.29 | Hardwood Floor |
| Br Upper | 3.08 x 4.39 | Hardwood Floor |
| Br Upper | 3.16 x 3.07 | Hardwood Floor |
| Bathroom Upper | - | |
| Rec Bsmt | 3.72 x 5.69 | Laminate, Coffered Ceiling |
| Laundry Bsmt | 2.80 x 3.07 |
| XXXXXXXX | XXX XX, XXXX |
XXXX XXX XXXX |
$X,XXX,XXX |
| XXX XX, XXXX |
XXXXXX XXX XXXX |
$X,XXX,XXX | |
| XXXXXXXX | XXX XX, XXXX |
XXXXXXX XXX XXXX |
|
| XXX XX, XXXX |
XXXXXX XXX XXXX |
$X,XXX,XXX |
| XXXXXXXX XXXX | XXX XX, XXXX | $1,040,000 XXX XXXX |
| XXXXXXXX XXXXXX | XXX XX, XXXX | $1,075,000 XXX XXXX |
| XXXXXXXX XXXXXXX | XXX XX, XXXX | XXX XXXX |
| XXXXXXXX XXXXXX | XXX XX, XXXX | $1,149,900 XXX XXXX |

Ryerson Public School
Elementary: PublicSt Raphaels Separate School
Elementary: CatholicTecumseh Public School
Elementary: PublicSt Paul School
Elementary: CatholicPauline Johnson Public School
Elementary: PublicJohn T Tuck Public School
Elementary: PublicGary Allan High School - SCORE
Secondary: PublicGary Allan High School - Bronte Creek
Secondary: PublicGary Allan High School - Burlington
Secondary: PublicRobert Bateman High School
Secondary: PublicAssumption Roman Catholic Secondary School
Secondary: CatholicNelson High School
Secondary: Public- 3 bath
- 4 bed
3469 Rockwood Drive, Burlington, Ontario • L7N 2R1 • Roseland



