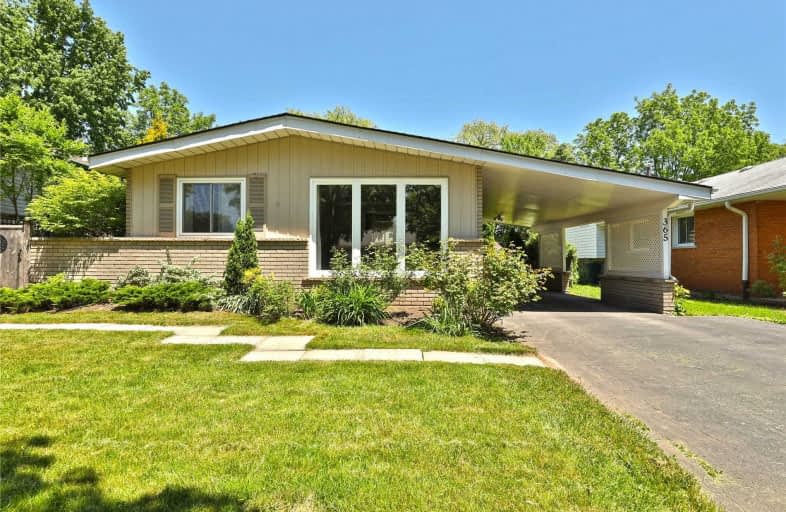
St Patrick Separate School
Elementary: Catholic
0.83 km
Pauline Johnson Public School
Elementary: Public
2.43 km
Ascension Separate School
Elementary: Catholic
0.90 km
Mohawk Gardens Public School
Elementary: Public
0.68 km
Frontenac Public School
Elementary: Public
1.23 km
Pineland Public School
Elementary: Public
1.23 km
Gary Allan High School - SCORE
Secondary: Public
4.12 km
Gary Allan High School - Bronte Creek
Secondary: Public
4.91 km
Gary Allan High School - Burlington
Secondary: Public
4.86 km
Robert Bateman High School
Secondary: Public
1.10 km
Corpus Christi Catholic Secondary School
Secondary: Catholic
4.44 km
Nelson High School
Secondary: Public
3.04 km




