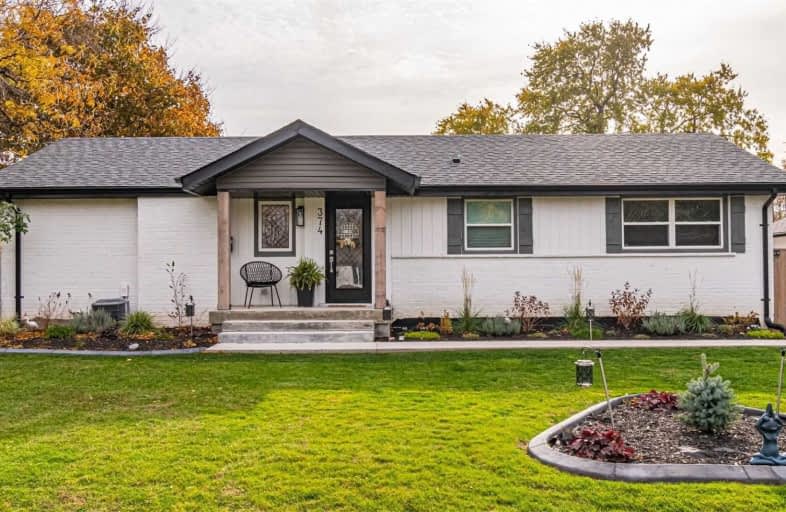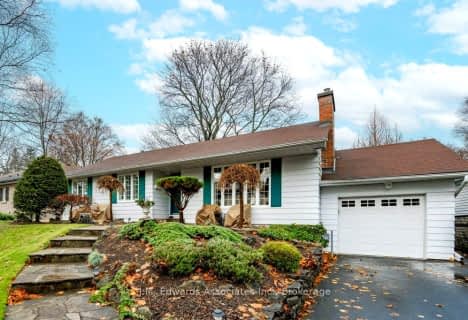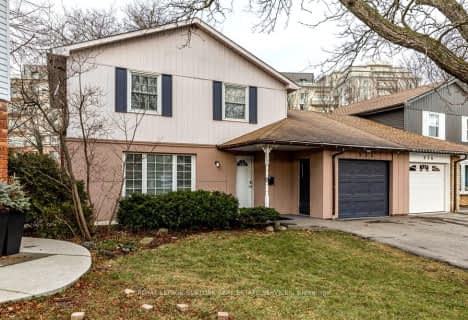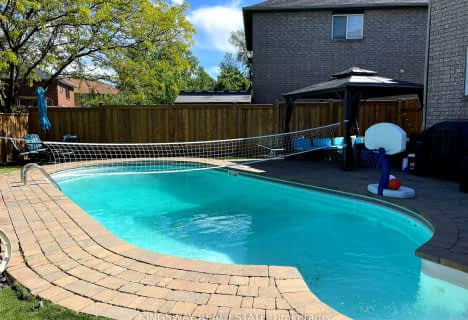
Kings Road Public School
Elementary: Public
1.74 km
ÉÉC Saint-Philippe
Elementary: Catholic
1.65 km
Aldershot Elementary School
Elementary: Public
1.63 km
Glenview Public School
Elementary: Public
1.07 km
Maplehurst Public School
Elementary: Public
0.47 km
Holy Rosary Separate School
Elementary: Catholic
0.50 km
Thomas Merton Catholic Secondary School
Secondary: Catholic
3.24 km
Aldershot High School
Secondary: Public
1.75 km
Burlington Central High School
Secondary: Public
3.27 km
M M Robinson High School
Secondary: Public
5.34 km
Notre Dame Roman Catholic Secondary School
Secondary: Catholic
6.79 km
Sir John A Macdonald Secondary School
Secondary: Public
6.75 km














