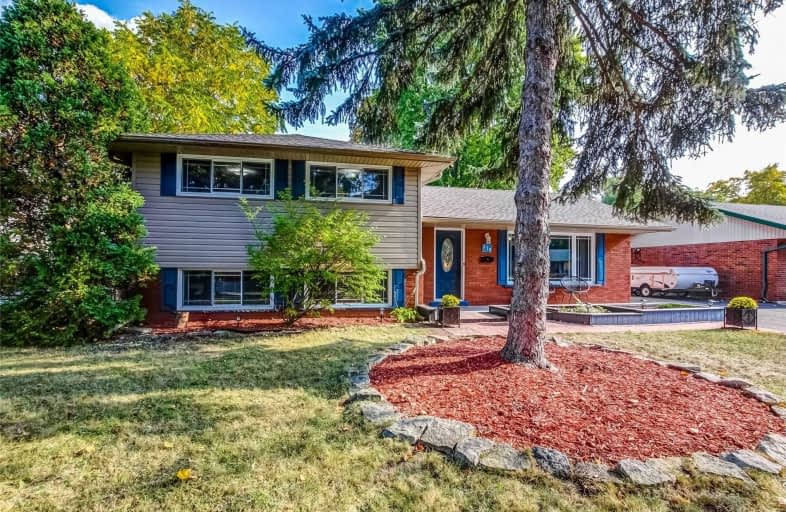
St Patrick Separate School
Elementary: Catholic
0.84 km
Pauline Johnson Public School
Elementary: Public
2.41 km
Ascension Separate School
Elementary: Catholic
0.88 km
Mohawk Gardens Public School
Elementary: Public
0.68 km
Frontenac Public School
Elementary: Public
1.20 km
Pineland Public School
Elementary: Public
1.22 km
Gary Allan High School - SCORE
Secondary: Public
4.11 km
Gary Allan High School - Bronte Creek
Secondary: Public
4.89 km
Gary Allan High School - Burlington
Secondary: Public
4.85 km
Robert Bateman High School
Secondary: Public
1.08 km
Corpus Christi Catholic Secondary School
Secondary: Catholic
4.41 km
Nelson High School
Secondary: Public
3.02 km




